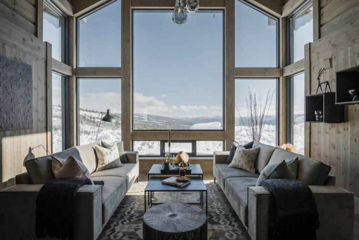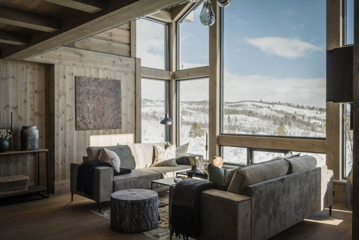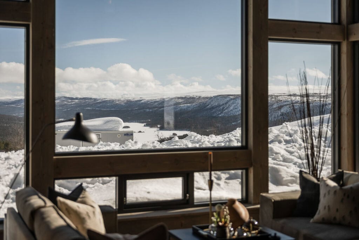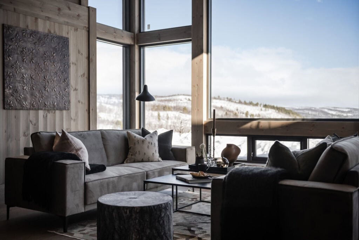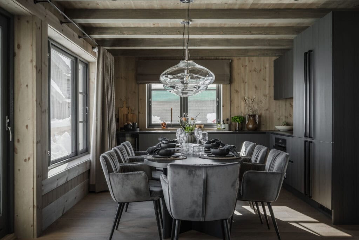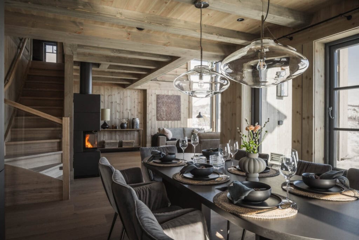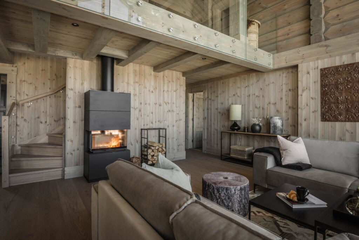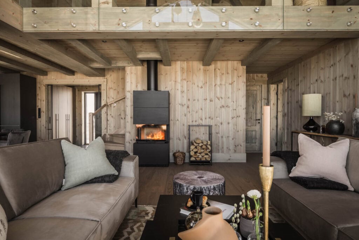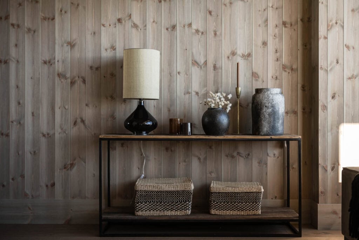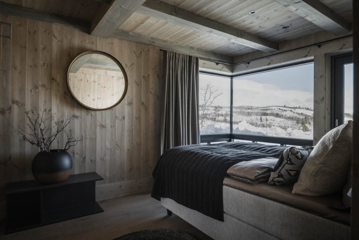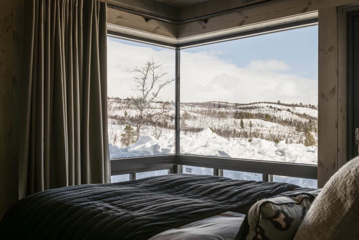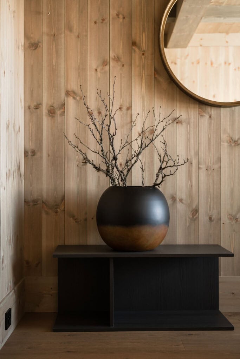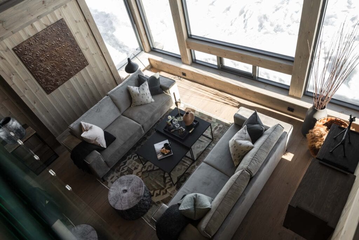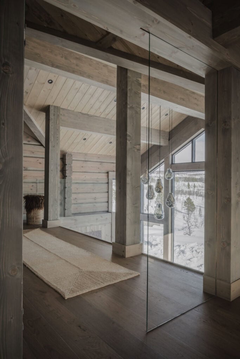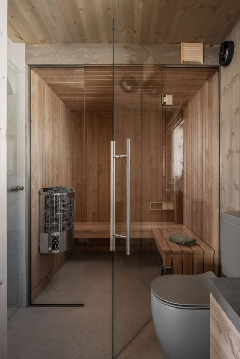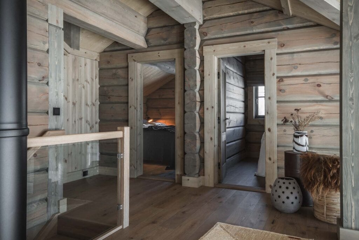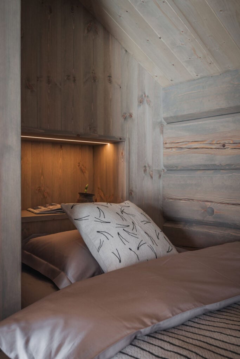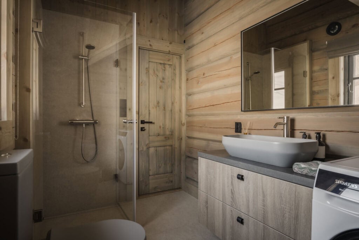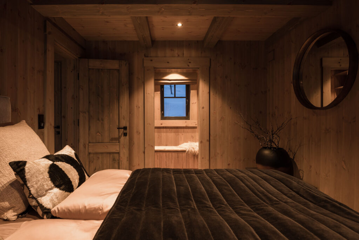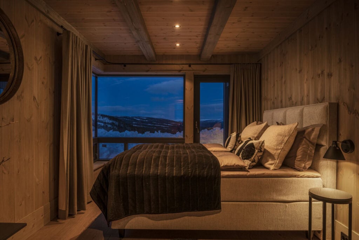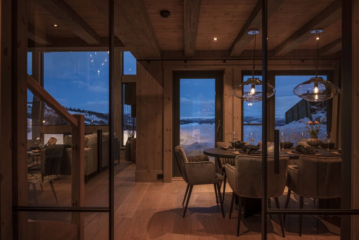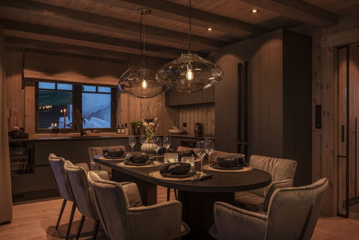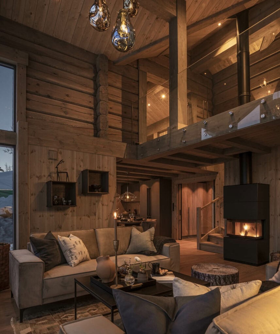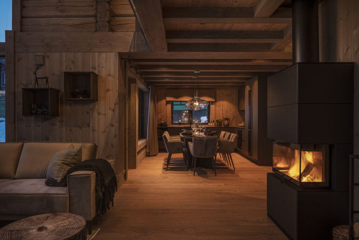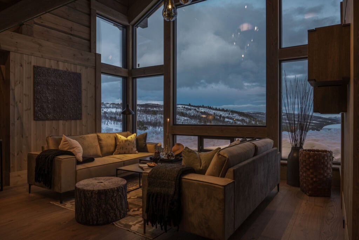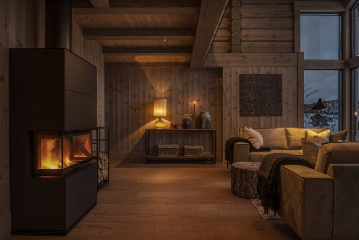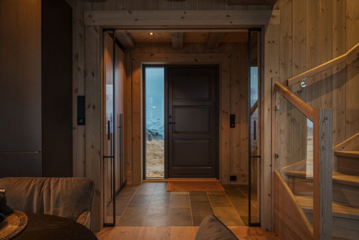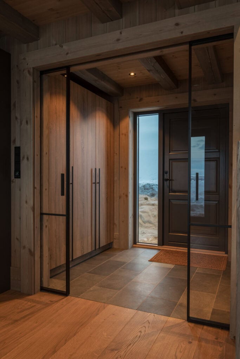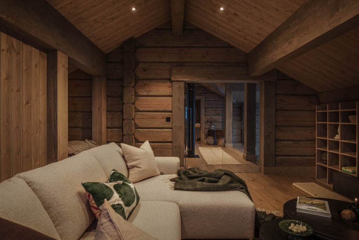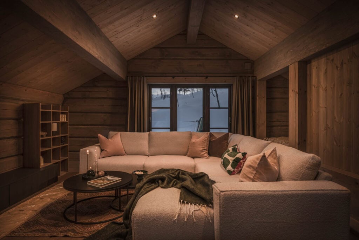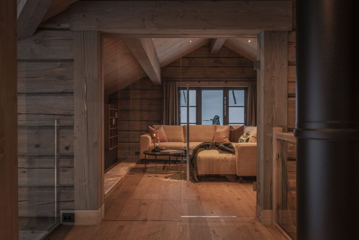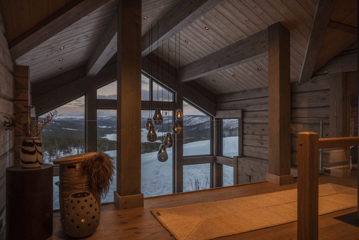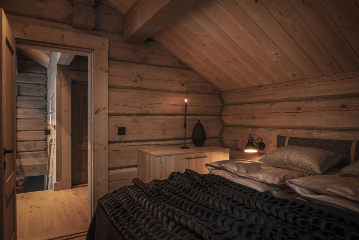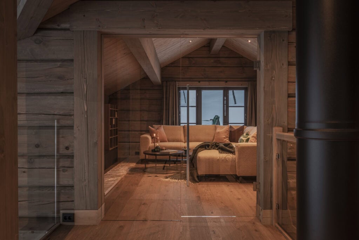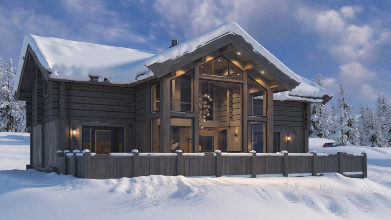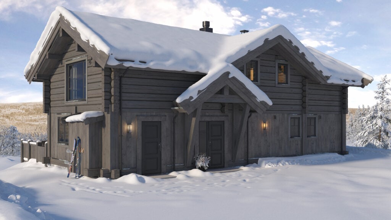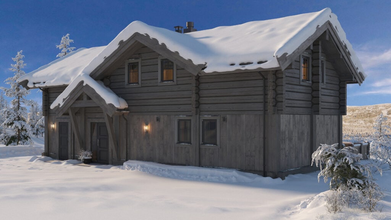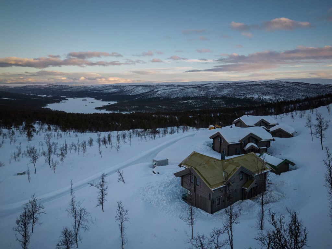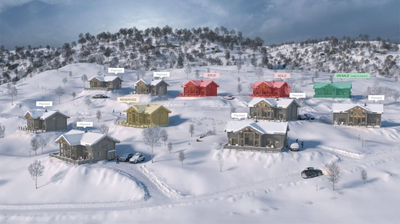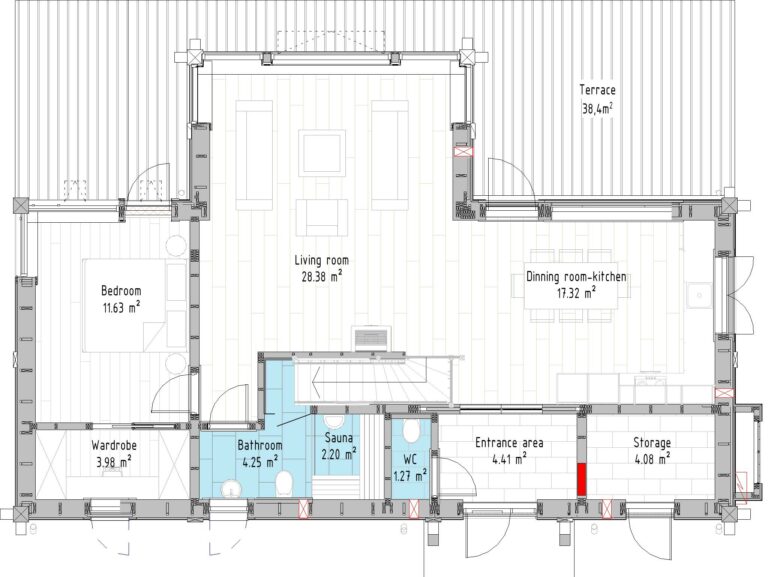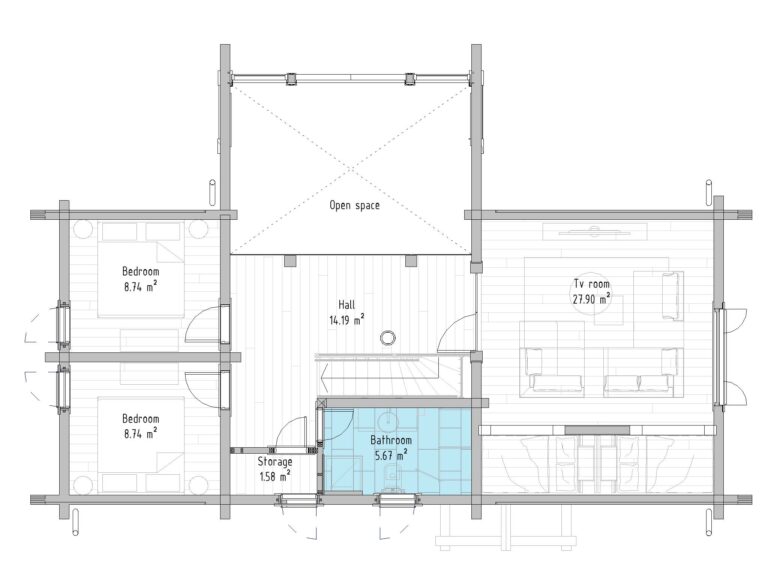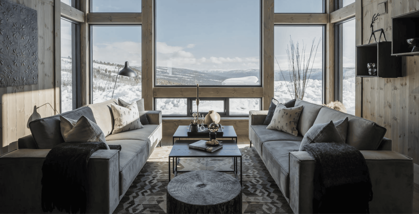
log-frame-cabin-model-g3
Kr. 11.900.000
Geilo ski resort - Laftehovda Area
Skomakurnutlie 11, 3580, Geilo, Norway
Plot
1011 m2
House
175,11 m2
2
floors
10
beds
3
bedrooms
2+WC
bathrooms
2
floors
10
beds
3
bedrooms
2+WC
bathrooms
Outdoor Facilities:
Car charger
Storage room
Terrace
Garage (optional)
Gazebo (optional)
Ski storage
Interior facilities:
Stairs
Fireplace
Sauna
Storage room
Interior design:
Lighting solutions
Décor elements (extra cost)
Table ware (extra cost)
Decorative, bedroom textile (extra cost)
Furniture:
Kitchen, bathroom furniture
Household appliances
Cabinetry (extra cost)
Soft furniture (extra cost)
About property
These upcoming properties aim to redefine mountain living, harmonizing modern comforts with picturesque tranquility. This ready-to-move-in LHM mountain house, featuring ski-in-ski-out access and proximity to cross-country trails, becomes the ideal vacation or escape destination in the mountains. This spacious family cabin includes 3 bedrooms, a versatile second-floor TV room, two living spaces, 2 bathrooms, a sauna, and a generous kitchen/living area. Expansive windows showcase captivating views of Skurdalsfjorden and the picturesque landscape.
Laftehovda epitomizes modern mountain living, offering comfort, elegance, and breathtaking mountain vistas.
Book visiting
About the house
FLOOR PLAN
This mountain retreat features a entryway with ample storage and a convenient guest toilet. Adjacent to the entrance, there’s external access to a storage room.
The expansive hall leads to a well-appointed kitchen area, offering ample space for a sizable dining area and access to the terrace. An open layout seamlessly transitions to a spacious living room boasting a fireplace, lofty ceilings, and expansive windows offering picturesque views of Oppdal’s breathtaking scenery. Within the living area, two bedrooms and a tiled bathroom with a sauna are situated, with the master bedroom having direct access to the terrace.
Upstairs, a capacious bathroom, a functional storage area, two bedrooms, a living room, and a TV room—complete with additional sleeping arrangements—are present. Abundant natural light floods through large windows in the TV room, enhancing the open, airy ambiance. A glass wall with a glass door adjoining the living room further accentuates the sense of space and natural light.
KITCHEN
The kitchen, custom-made by LHM Interiør, combination of durability and refined design. It maximizes space with soft-close drawers, LED lighting in display cabinets, and efficient sensor-controlled illumination. Furnished with top-tier Egger materials, including oak laminated fronts and a Caesarstone Piatra Grey worktop, it houses premium Franke and Dornbracht fixtures. Miele and Temptech appliances, modern Blum hardware, and a comprehensive source sorting system complete this state-of-the-art kitchen.
BATHROOMS
The bathrooms are meticulously designed to suit each cabin model, boasting a contemporary and expansive appearance with sizable tiles finished in a matte natural texture. Featuring delicate bathroom furnishings including soft-close drawers or doors, elegant ceramic basins, and high-quality fixtures. Each bathroom is equipped with a comprehensive overhead shower comprising both a rain shower and handheld shower, a modern toilet with a soft-close seat, and the option for an integrated or separate washing machine and dryer.
FURNITURE
Every detail of this LHM homes is always meticulously selected. All hard furniture is custom made, produced by LHM Interior – bespoke cabinetry including wardrobes in the hallway, commodes, nightstands, sink cabinets, coffee tables in the living areas, benches, TV stands, and bunk beds. Soft furnishings and beds is included in this offering, guaranteeing a smooth transition into a life of refinement and luxury.
FLOORS&STAIRS
This house feature bespoke ash stairs made by XTRAPP. Ash, chosen for its exceptional durability surpassing even oak, ensures prolonged stair longevity. Stirs with closed steps, glass railings, and wooden handrails, harmonize seamlessly with the floor color. Exclusive oak parquet on floors “LHM Exclusum,” measures 250mm wide and 21mm thick, featuring a solid 6mm oak surface. Opting for Graphite Brown in this house perfectly complements the chosen wall color and stairs. The floating single-strip oak parquet, 182mm wide and 14mm thick, is standard in first-floor bedrooms and on open areas and second-floor bedrooms, mirroring the color scheme from the first floor.
HEATING
The cabin features underfloor heating on the first floor and in the bathroom on the second floor. Additionally, the other rooms on the second floor are equipped with sleek black panel ovens mounted on the walls. Standard amenities include remote heating control, enabling easy adjustment for a cozy environment.
This model includes a built-in fireplace Brunner/Rais. Crafted with quality steel for the lower part and a polished microcement surface for the upper section, the fireplace is tailored to suit the room’s dimensions. A focal point of exquisite design, the fireplace not only provides warmth and comfort but also adds a distinctive and exclusive style to the cabin’s interior.
CONSTRUCTION METHOD
The first floor features half-timbered timber with vertical panels, offering increased flexibility in room layout and cabin furnishing. This floor showcases a modern appearance with its vertical wall panels, while the second floor exudes traditional loft style, characterized by horizontal logs. The use of normal trusses on the first floor allows for versatile room division, preserving a modern aesthetic. Yet, the timber walls on the second floor, along with robust roof ridges, retain the cottage’s timeless traditional charm.
Each of our cabins comes complete with a turf roof and meticulous external and internal finishes, ensuring a blend of elegance and authenticity in every detail.
AREA
Beyond winter, Kikut and Geilo unveil their natural beauty in spring, summer, and autumn. Explore scenic hiking trails, try fishing in mountain waters, or experience thrills at Geilo Zipline and Geilo Høydepark. For cycling enthusiasts, tackle downhill tracks, pump tracks, or enjoy family-friendly cycling paths.
Geilo's town center features hotels, spas, fitness centers, and swimming facilities, along with après-ski spots and diverse dining options. Explore the central area bustling with varied shops, offering a delightful array of goods and services.
WINTER ACTIVITIES
For cross-country enthusiasts, Geilo and Hol Municipality offer over 500 kilometers of groomed trails from valleys to mountain plateaus, operational from October to May, and even extending to June at higher altitudes. These meticulously maintained trails vary in difficulty, accommodating beginners to experienced skiers.
Embrace winter at Geilo with magical experiences: from twilight sleigh rides amidst mountain vistas, invigorating ice baths, to the thrill of ice fishing. Geilo offers a winter wonderland for every adventurer!
SUMMER ACTIVITIES
Discover Sommerparken, a vibrant playground nestled in the mountains, offering an array of thrilling activities. Test your skills in the climbing park, zip along a 1100m line, indulge in frisbee golf, or traverse the 4km floating path on a bike. This hub of excitement also features a summer café, where families can relish delicious meals while children play.
Geilo's cycling scene is flourishing, transforming into a haven for cyclists of all levels. Whether you're a novice or an enthusiast, Geilo and the wider Hallingdal region provide a multitude of cycling opportunities. Geilo, poised to become a cycling paradise, invites families to explore and enjoy the diverse cycling experiences it offers.
FOOD AND INDOOR ACTIVITIES
In the mountains, weather can change swiftly, making indoor activities a reliable choice. Explore a range of indoor options, catering to playful children with engaging playlands, offering family time in swimming pools, or igniting your competitive spirit at the bowling alley.
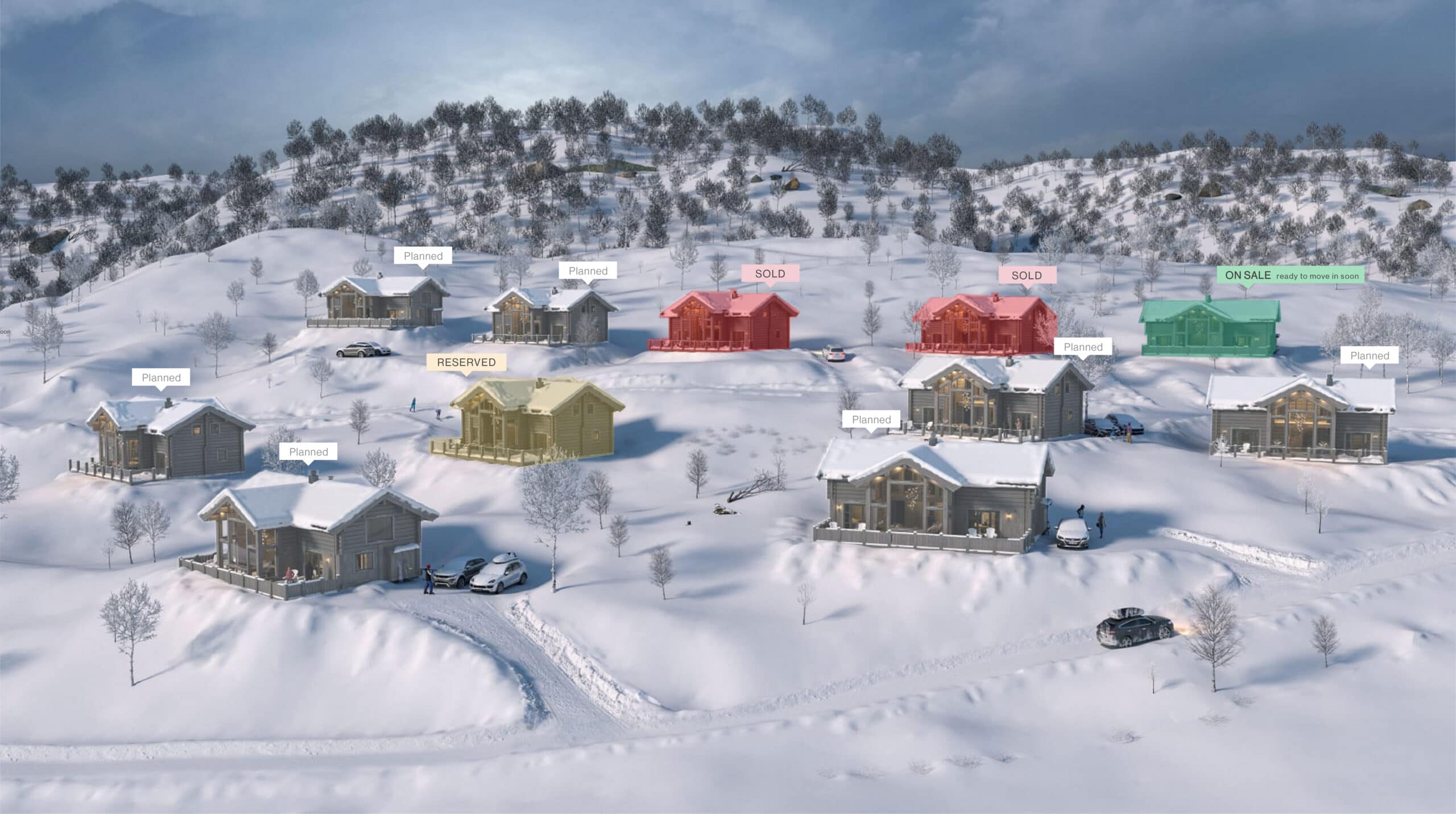
Location. 4 hours drive from Oslo or Bergen airport till Geilo. From Geilo, take Fylkesvei 40 toward Kikut. Pass Kikut and Solhovda’s entrance. Follow the road through bends, then downhill. Turn right (marked: Kikut Sør) into Solhalle. Proceed straight, take the second left onto Skomakarnutlie. At the Y-junction, keep right; the property will be on the right side.
