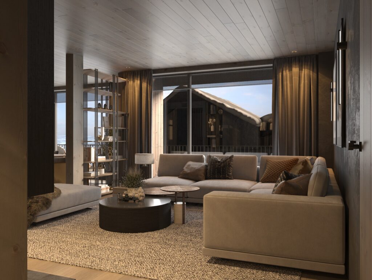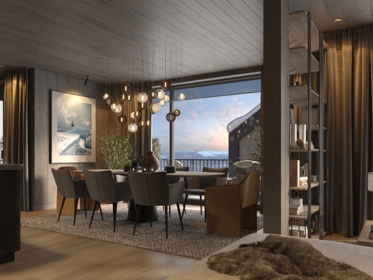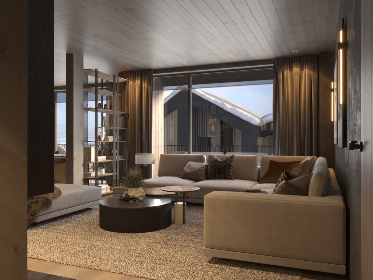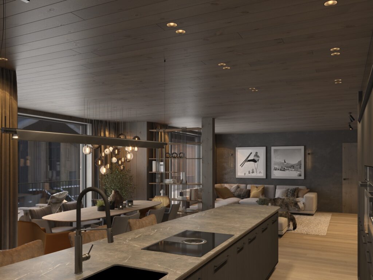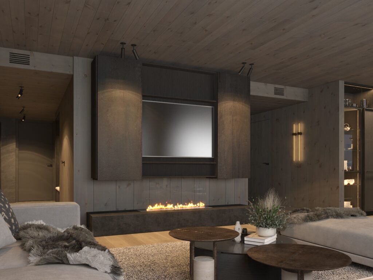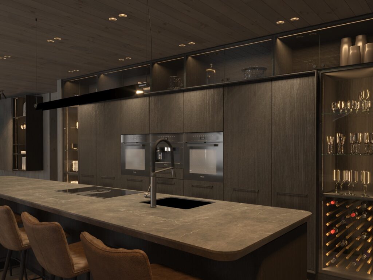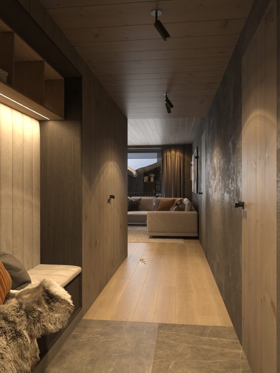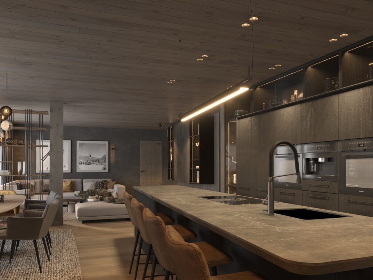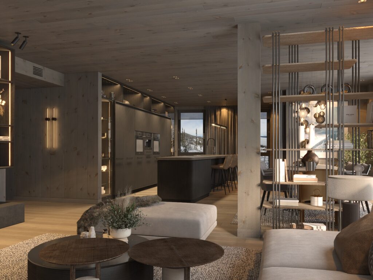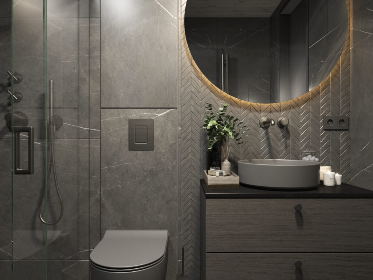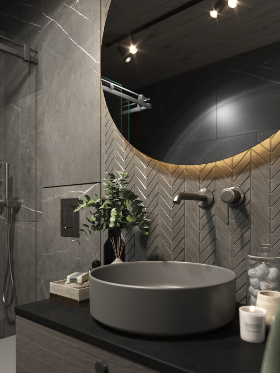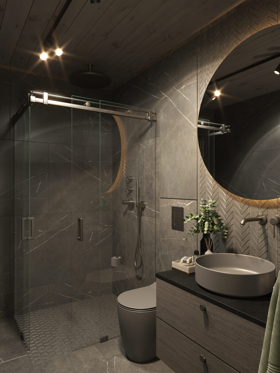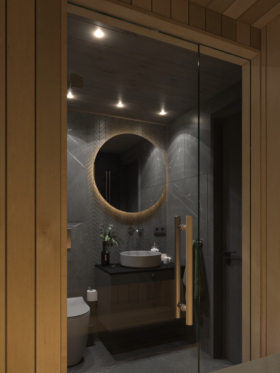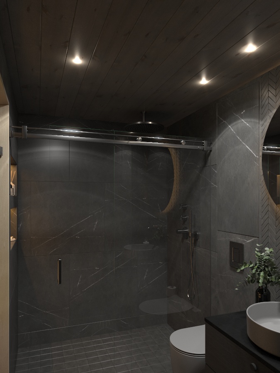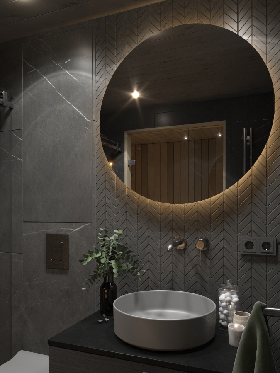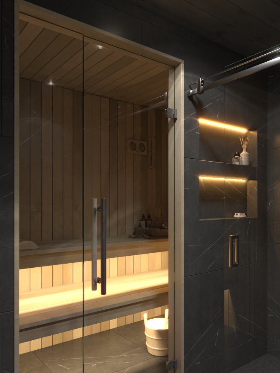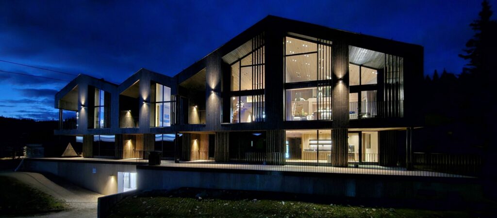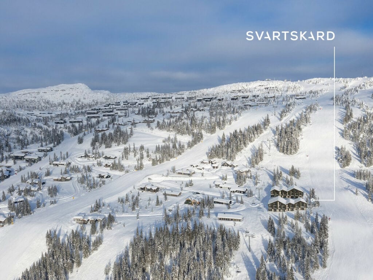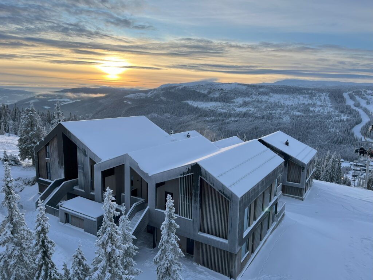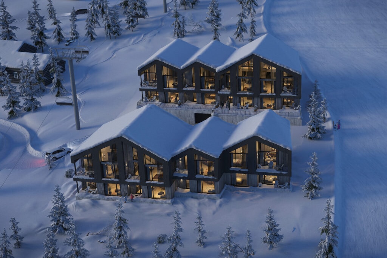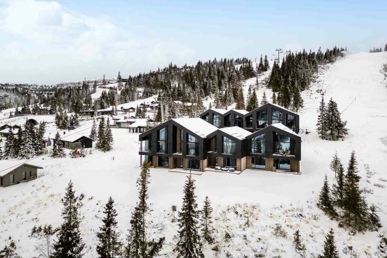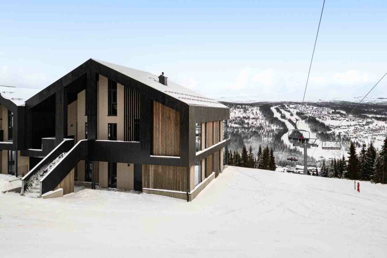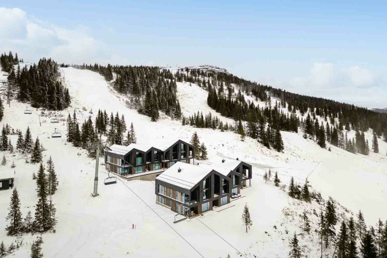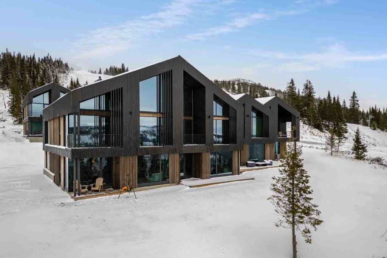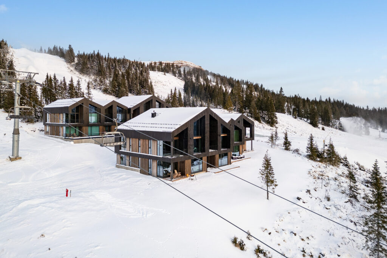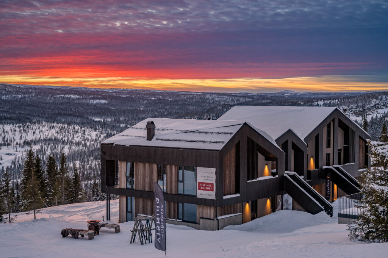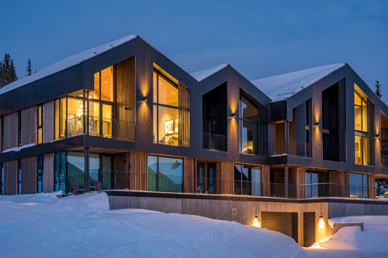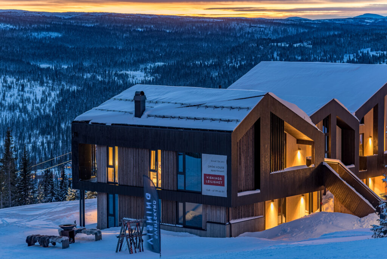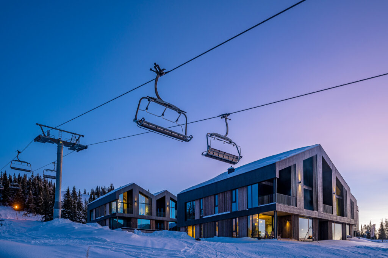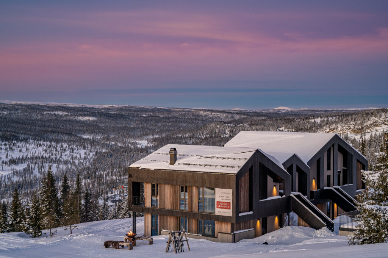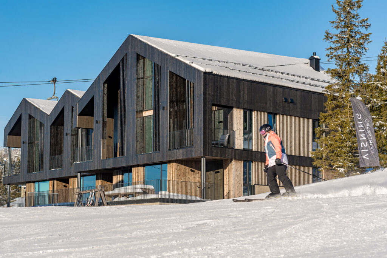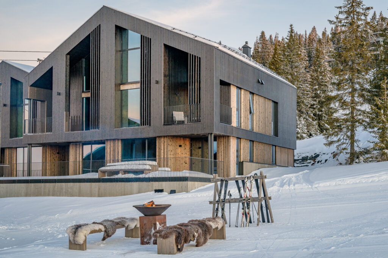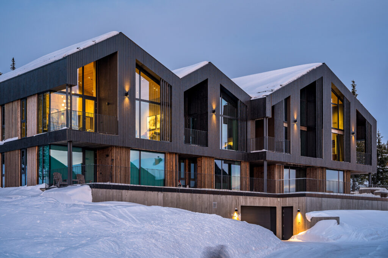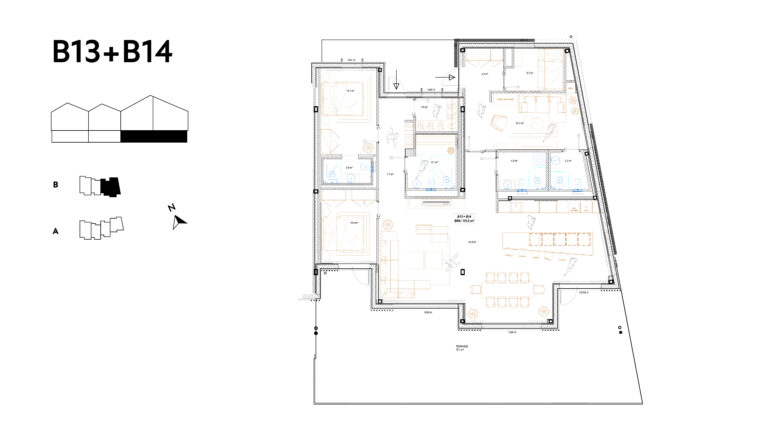
Kr. 22.000.000
Kvitfjell ski resort - Svartskard Apartments
Svartskardvegen 422, B13, 2634 Fåvang, Norway
Plot
- m²
Apartment
151 m2
1
floors
6
beds
5
rooms
4
bathrooms
1
floors
6
beds
5
rooms
4
bathrooms
Outdoor facilities:
Ski lift - 50 meters
Underground parking
Car charger
Ski locker room
Ski preparation table
Terrace 78,7 m2
Interior facilities:
Bioethanol fireplace
Walk in closet
Sauna
Ensute bedroom
Kids zone
Two entrances
Interior design:
Lighting solutions (extra price)
Table ware (extra price)
Décor elements (extra price)
Decorative, bedroom textile (extra price)
Furniture:
Kitchen furniture
Household appliances
Bathroom furniture
Other furniture (extra price)
About property
The apartment features an extraordinary floor plan, with two separate entrances offering flexibility and privacy. The main area includes two spacious bedrooms (one of them - ensuite bedroom), a stylish open-plan living room with a bioethanol fireplace, and a modern kitchen and dining area. The dedicated kids’ zone, with its own entrance, includes a cozy bedroom with a bunk bed, a private lounge for games and movies, and a bathroom, making it the perfect space for younger guests. The apartment also boasts a generous 78.7 m² terrace, ideal for outdoor relaxation, dining, or enjoying the stunning alpine views. Slopes are just meters from your apartment, and you can choose where to ski in – directly to your terrace for a break, or down into the ski room conveniently located in the basement of the same building.
Designed to ensure utmost comfort and convenience, Svartskard Apartments also boast amenities such as underground parking, dedicated spaces for ski equipment, modern and luxurious furnishings, cutting-edge technological features in appliances, cohesive interior elements, accessories, tableware, and textiles. Notably, the residences offer breathtaking panoramic views through expansive windows, fostering a truly unique atmosphere. Every facet of these residences is meticulously crafted and equipped to elevate the experience of mountain living, promising a lifestyle defined by sophistication, modernity, and awe-inspiring vistas.
Book visiting
About apartment
FLOOR PLAN
This luxurious ski-in, ski-out apartment is designed with both elegance and practicality in mind, offering a spacious layout that can be easily divided into distinct zones. With two separate entrances, the apartment provides versatility and privacy, making it ideal for families or groups.
Kids Zone: One section of the apartment is dedicated to the kids’ zone, which features its own private entrance, ensuring they have an independent space to enjoy. This zone includes a hallway with a spacious wardrobe for storing clothes and personal items. The cozy kids’ bedroom is equipped with a bunk bed, providing a fun and functional sleeping arrangement. The private lounge room is the perfect place for gaming or watching movies, featuring its own TV for entertainment. Additionally, there is a bathroom in this zone for convenience.
Main Living Area: The main part of the apartment includes a large, open-plan living room, seamlessly connected to the kitchen and dining area. The spacious living room features a stylish design, complete with a TV and a cozy bioethanol fireplace, creating a warm and inviting atmosphere. The dining area accommodates up to 10 people, making it ideal for family meals or entertaining guests.
Bedrooms and Bathrooms: The apartment features two additional bedrooms, one of which is a master suite with its own ensuite bathroom. A separate bathroom with a built-in sauna is located nearby, providing the perfect space to unwind after a day on the slopes.
Terrace: All areas of the apartment connect to the vast 78.7 m² terrace, which can be accessed from the kitchen zone and one of the main bedrooms. This exceptional outdoor space is perfect for dining, entertaining, or simply enjoying the serene alpine surroundings.
FLOORS
The modern design features oak wood stairs embellished with glass and metal handrails, accentuated by LED lights—a stunning interior highlight that harmonizes flawlessly with the parquet flooring, blending complementary tones seamlessly. The spacious rooms showcase wide, natural oak parquet flooring, while the bathrooms exude a contemporary ambiance with large tiles finished in a matt natural tone.
HEATING
Each apartment is equipped with water-borne underfloor heating sourced from an environmentally conscious efficent and sustainable ground-source heat pump heating system. This advanced heating infrastructure ensures a consistent and environmentally friendly warmth throughout the residences.
PARKING
Included in the purchase price is one garage space per apartment within the shared underground garage. These spaces will be formally registered as part of each unit’s additional amenities.
SKI EQUIPMENT STORAGE
Catering to ski enthusiasts, there’s a shared ski preparation room for ski readiness, along with private storage to alleviate the hassle of transporting gear to the apartment. Each unit includes dedicated ski lockers, offering space for skis and facilitating ski boot drying.
SVARTSKARD
Comprising 16 apartments, each boasting an individual layout and interior design, Svartskard Apartments cater to diverse preferences. From compact, single-story residences to opulent, two-story loft-style dwellings featuring impressive panoramic windows, this project offers an array of luxurious living options.
AREA
SKIING
Explore the newly developed Varden area, with leisurely blue slopes and a captivating forest section for both children and adults. From the Varden lift's summit, easily reach Skeikampen and Gålå, or opt for shorter trips to Skardbua and Fagerhøi.
HIKING
FOOD
LOCATION. 4 hours drive from Oslo airport, conveniently positioned 45 minutes north of Lillehammer, easily accessible from the E6. From the E6 highway, take the exit at Fåvang and follow the directional signage guiding you towards Kvitfjell. Proceed towards Kvitfjell West. Once past the ski resort, follow Svinslåvegen for approximately 1 kilometer before turning right onto Svartskardvegen. Ascend this road toward the summit, passing under two ski bridges, and continue through a tunnel/culvert. The project is situated at the final turn just before the road concludes.
