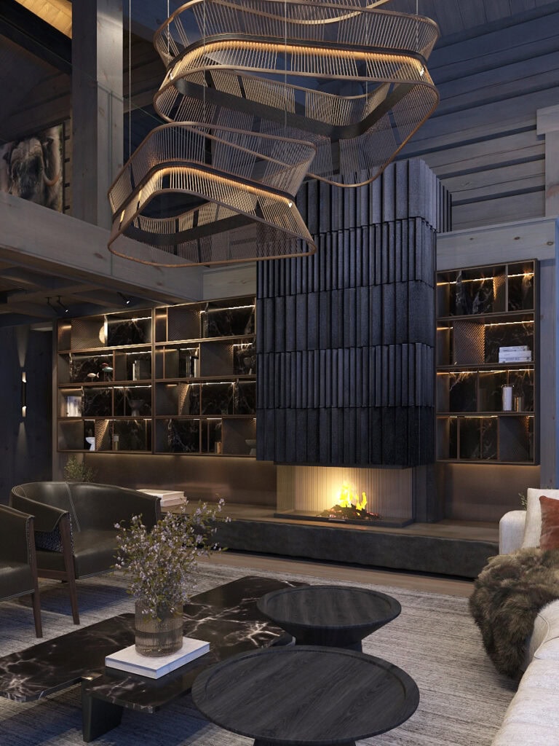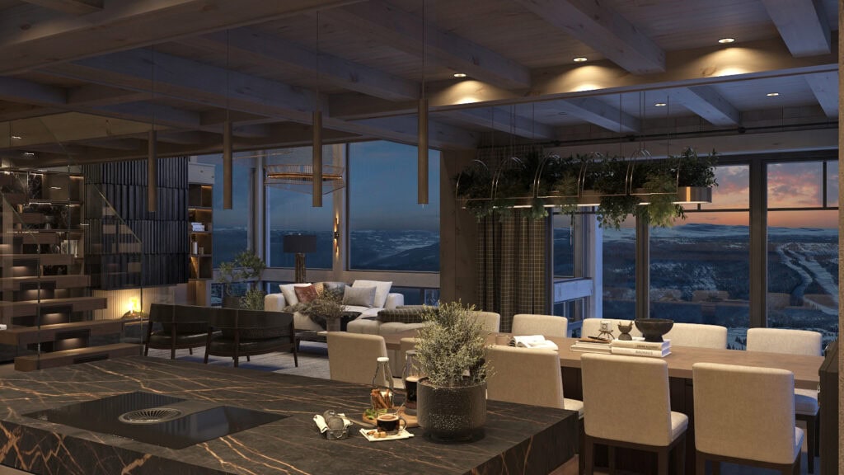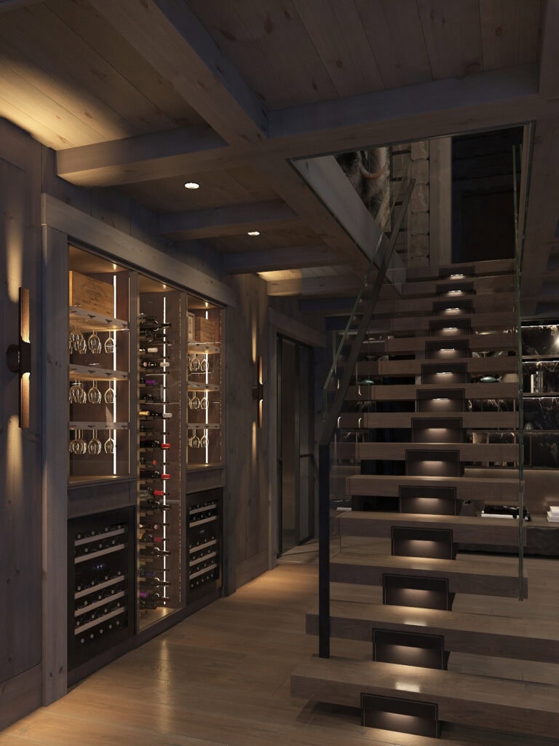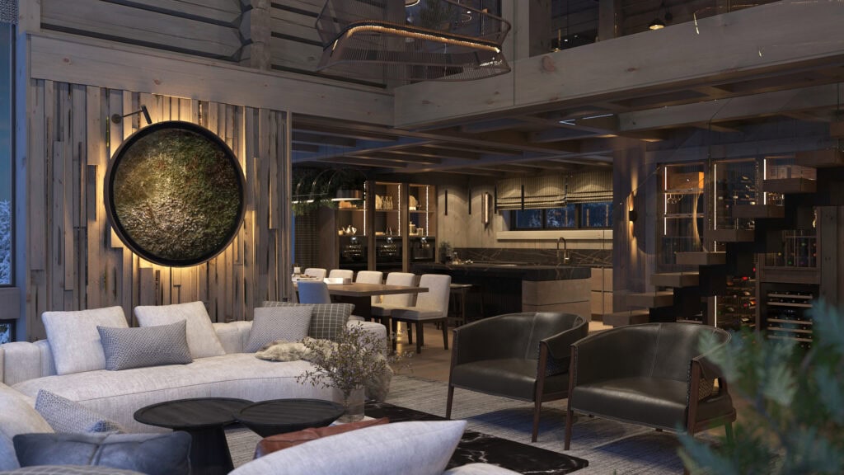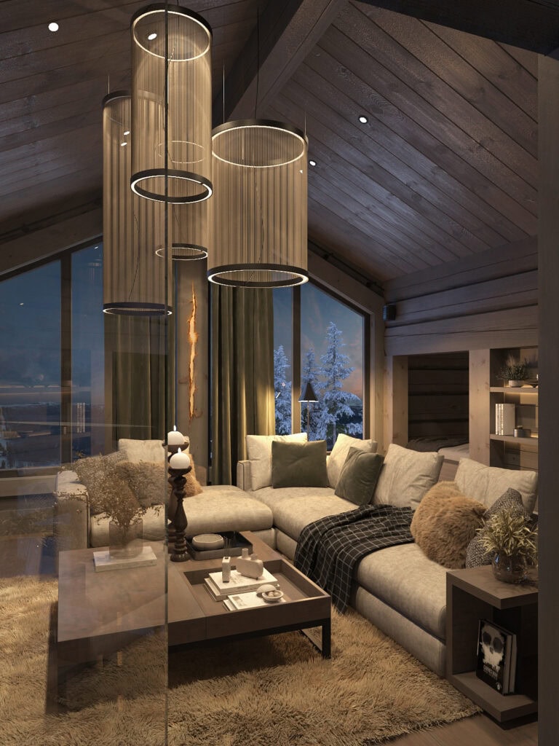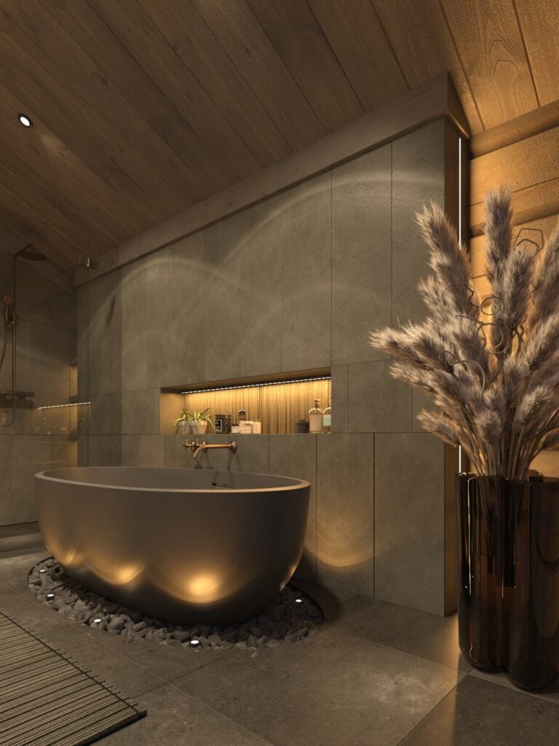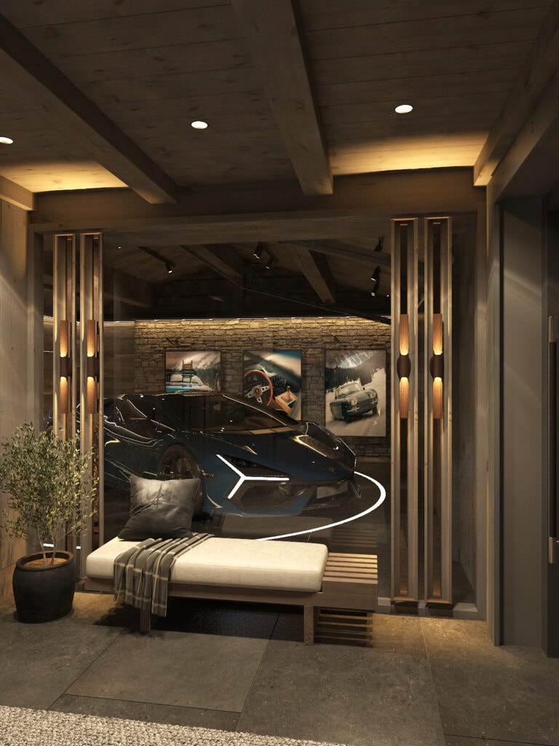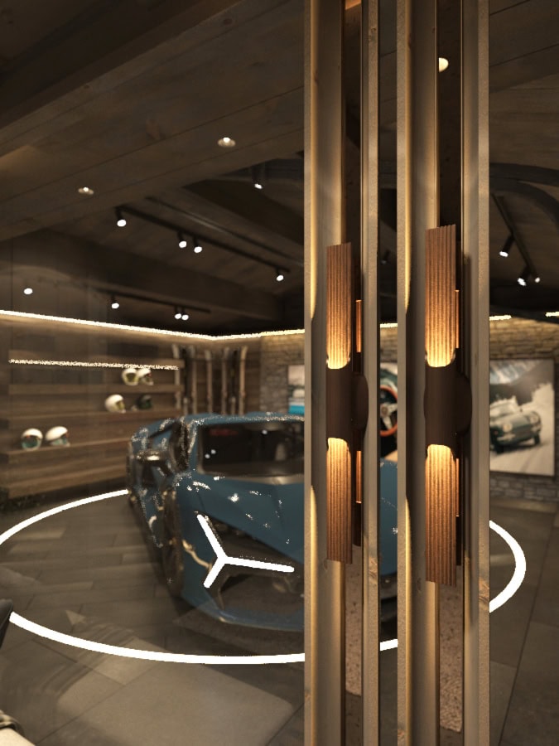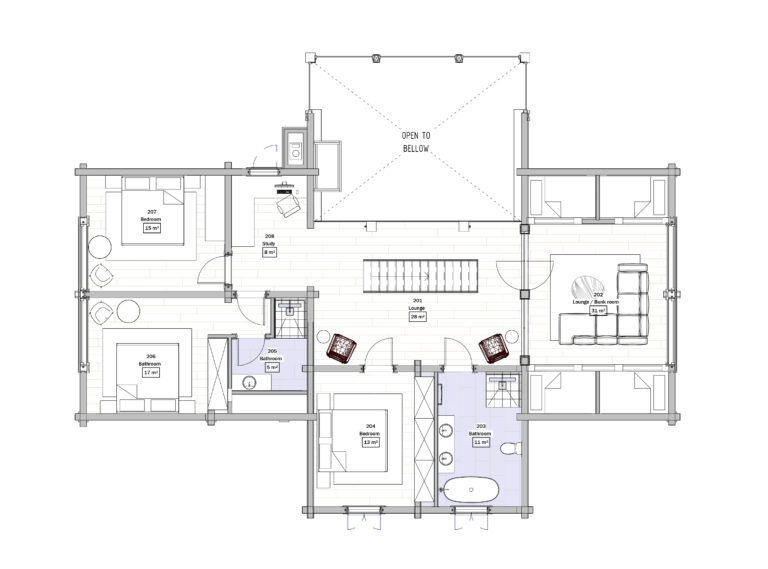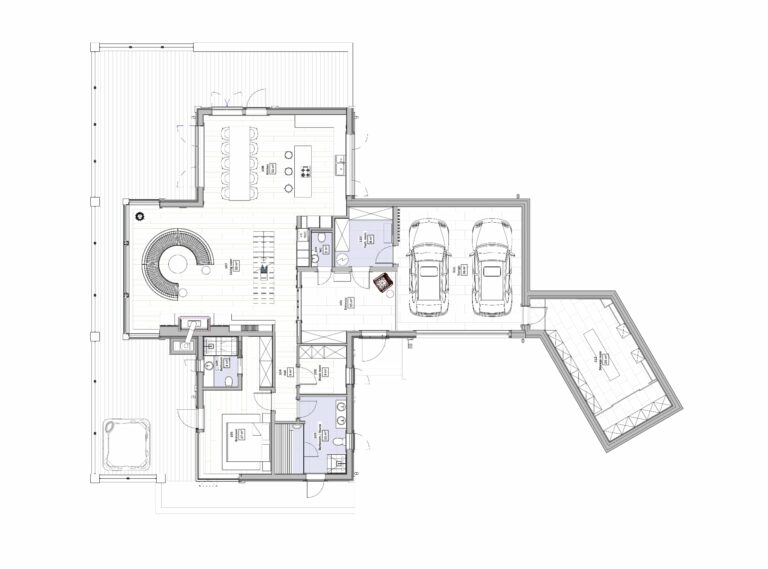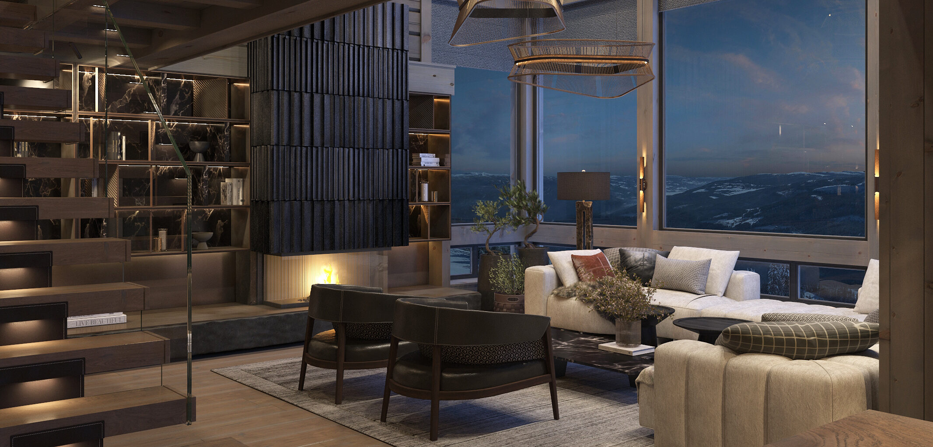
LHM Exclusive - Cabin LHM9 MAX+Ferrari (optional)
Ferrari - NOK 8,000,000
Gamle Budalsvegen 71
3580, Geilo ski resort, Norway
Plot
1633,5 m2
House
391,45 m2
2
floors
12
beds
4
bedrooms
4+WC
bathrooms
2
floors
12
beds
4
bedrooms
4+WC
bathrooms
Outdoor Facilities:
Facade with natural stone decor
Garage (for 2 cars)
Terrace (97 m2) with stone & glass fence
Outdoor jakuzzi
Ground-source heating
Car charger
Cross country trails
Interior facilities:
2 ensute bedrooms
4 bathrooms, one with bath tube
Office space
Lounge zone, TV room
Storage room
Washing room
Sauna
Interior design:
Bespoke lighting solutions
Exclusive styling & décor elements
Luxurious table ware
Decorative, bedroom textile
Oak flooring
Bespoke oak stairs
Fireplace in main living room
Vapour fireplace in Master's bedroom
Furniture:
Bespoke kitchen furniture
Bespoke cabinetry
Curtom soft furniture
Custom made bedroom furniture
Household appliances Gaggenau
About property
Set in Geilo—a year-round destination renowned as Norway’s premier ski resort and four-time winner of the Best Norwegian Ski Resort award—this exclusive LHM 9 MAX mountain cabin will offer an unparalleled blend of luxury and comfort. Located in the stunning Blomsetlie area, often referred to as Geilo’s sunny side, the cabin boasts breathtaking panoramic views stretching from Sangenuten in the east to Kikut, Hardangervidda, Ustetind, Geilotoppen, and Havsdalshøgda in the west—nature’s beauty right at your doorstep.
Crafted with a distinctive architectural identity, this home showcases LHM’s signature floor plan, where a striking glass wall between the entrance hallway and the garage creates a bold design statement. This feature not only highlights the garage as an extension of the interior aesthetic—perfect for showcasing high-end vehicles—but also allows natural light to flow seamlessly through the space.
Designed with high-end interiors and fully furnished for a seamless move-in experience, this two-story log-frame home will accommodate up to 12 guests, making it the perfect retreat for unforgettable getaways with family and friends. It features four spacious bedrooms, including two ensuite, multiple stylish living areas, a luxurious sauna, and an open-plan kitchen and living space with soaring ceilings, a modern desing fireplace, and floor-to-ceiling windows that allow you to take in the magnificent landscape.
The property is surrounded by cultural landscapes and groomed cross-country ski trails, with the Snaufjellet mountains only a few kilometers away, leading to Hallingskarvet and Prestholtseter—ideal for hiking and skiing adventures. The Geilo ski resort and the charming Geilo center are just a short drive away, offering a variety of facilities and activities.
Built with sustainability in mind, the cabin features heating system with an energy-efficient and eco-friendly ground-source heat pump, ensuring a warm and comfortable stay throughout the seasons and low electricity bills. Project is under way and will be ready for move-in by start of this ski season! This exceptional mountain retreat offers a perfect combination of style, comfort, and world-class skiing, making it the ideal location for your next getaway.
Contact us to see more
About the house
EXTERIOR
The LHM 9 MAX cabin is designed to harmonize with its mountain surroundings, partially embedded into the natural slope for both stability and architectural character. The terrain integration not only reduces visual impact but also enhances energy efficiency and privacy, anchoring the home securely within the landscape.
The facade combines traditional log construction with contemporary materials, including natural stone cladding that frames selected wall sections and provides a grounded, tactile contrast to the wood. The terrace, extending from the main living area, features a stone surface and frameless glass railings, offering unobstructed views while maintaining a clean, refined profile. Large windows under the pitched roofline bring the outdoors into the interior, maximizing light and connecting every space to the natural panorama.
This balance of robust Nordic materials and architectural precision defines the cabin’s exterior identity—rooted in nature, built for comfort, and designed with longevity in mind.
INTERIOR FLOOR PLANS
The ground floor offers a seamless flow between living, dining, and relaxation areas, highlighted by an open-plan kitchen and living space with soaring ceilings and expansive windows that fill the interior with natural light. A central fireplace serves as the heart of the home, perfect for cozy winter nights. The adjoining dining area features ample space for gatherings, with direct access to an outdoor terrace.
On this level, you’ll also find two beautifully designed bedrooms, including a spacious ensuite master bedroom with a private bathroom and sauna for ultimate relaxation. An additional guest bathroom enhances convenience. The ground floor also includes a practical laundry and utility space, ensuring a well-organized and functional home.
One of the most striking features is the attached two-car garage, designed with an interior glass wall, allowing the vehicles to be visible from inside the home—a bold architectural statement.
The second floor is dedicated to privacy and comfort, with two additional bedrooms that offer serene mountain views. A second living/lounge area provides a versatile space for relaxation, entertainment, or additional sleeping arrangements. A standout feature is the open ceiling design, which enhances the spaciousness and allows for a seamless connection between the floors.
An additional bathroom with a luxurious freestanding bathtub adds to the upper floor’s comfort and convenience. The design ensures that every guest enjoys their own personal space while maintaining an inviting, communal atmosphere.
FLOORS&STAIRS
The interiors are elevated by LHM Exclusum flooring—an exclusive, wide-plank parquet crafted from natural oak, measuring 250 mm in width and 21 mm in thickness, with a 6 mm solid oak wear layer. Finished in the Graphite/Basalt Grey tone, this flooring is glued directly onto the concrete subfloor, ensuring exceptional stability, acoustic comfort, and a warm, tactile feel underfoot. The same oak finish continues onto the bespoke staircase, designed in matching tone for a seamless visual flow. Made from natural oak, the stairs are complemented by tempered double-layer glass railings and integrated LED lighting, forming a refined architectural element that combines precision, functionality, and quiet elegance.
KITCHEN
The kitchen in the LHM 9 MAX cabin is custom-designed to balance craftsmanship with performance. Built with veneered brushed oak cabinetry and solid oak accents, it features premium Blum soft-close hinges and Legrabox drawers in carbon black with integrated fiber matting. A Dekton Laurent stone worktop continues seamlessly into a custom-made sink, paired with a brushed dark platinum Dornbracht faucet. Discreet flush sockets, LED lighting in display cabinets, and an integrated recycling system add practical functionality.
A full suite of Gaggenau 400 Series appliances includes a combi-steam oven, microwave, coffee machine, vacuum and warming drawers, dishwasher, fridge-freezer, and a flex induction cooktop with downdraft ventilation. The space connects to a 3200 mm dining table, made from veneered brushed oak with a 60 mm thick top and a bespoke metal base framed in oak—a seamless continuation of the kitchen’s material language.
FURNITURE
The living spaces of the LHM 9 MAX cabin are furnished with carefully selected, custom-made pieces that reflect the same precision and material continuity found throughout the interior. In the living room, the focal point is a bespoke wine cabinet, crafted from veneered brushed oak to match the flooring and wall panels. Designed with a minimalist oak frame and frameless clear glass doors, it features bronze wine holders, soft-close Blum hardware, and integrated vertical LED lighting that highlights the collection like a display piece. Every detail—from the proportions to the lighting—is designed to elevate the experience of mountain living.
The shelving system and additional cabinetry in the lounge area are made from the same brushed oak veneer, paired with discreet lighting and refined bronze elements for contrast. A custom coffee table in Marmoarc stone adds weight and texture to the space, complemented by seating from Minotti and Rolf Benz, combining comfort with sculptural form.
Across the home, materials and finishes remain cohesive: solid oak trays, toned grey glass, and vintage nickel accents recur in display units, wardrobes, and vanities. Every element—from the soft furnishings to the detailing on door handles—is curated for timeless functionality and tactile warmth, with no compromise on quality or consistency.
HEATING
The cabin will feature underfloor heating throughout the first floor and in the second-floor bathroom, powered by an energy-efficient, eco-friendly ground-source heat pump—ensuring warmth, comfort, and low electricity costs year-round. The additional rooms on the second floor are equipped with sleek black wall-mounted panel heaters, combining functionality with modern design. For added convenience, remote heating control comes as a standard feature, allowing effortless adjustment for a perfectly cozy environment at any time.
CONSTRUCTION METHOD
Constructed using the traditional Norwegian technique of horizontally stacked logs, meticulously interlocked at corners, LHM homes epitomizes architectural finesse. Handcrafted ‘lafte knots’ stand as distinctive markers of LHM mountain homes, defining their unique character. The precision in construction is evident—two parallel walls exhibit uniform log heights, while intermediate walls elevate logs by half a log’s height, creating a visually captivating rhythm.
In line with centuries-old practices, mountain homes feature turf-covered roofs, applying weight to naturally compress the logs for a snug fit. While the logs inherently offer insulation, the integration of additional insulating materials, formerly moss and now sophisticated substances like cotton, wool, or linen, enhances thermal efficiency. Meticulously filling the cavities between logs, these materials ensure a blend of historical authenticity and modern comfort, defining these homes’ architectural integrity and energy efficiency.
AREA
Beyond winter, Kikut and Geilo unveil their natural beauty in spring, summer, and autumn. Explore scenic hiking trails, try fishing in mountain waters, or experience thrills at Geilo Zipline and Geilo Høydepark. For cycling enthusiasts, tackle downhill tracks, pump tracks, or enjoy family-friendly cycling paths.
Geilo's town center features hotels, spas, fitness centers, and swimming facilities, along with après-ski spots and diverse dining options. Explore the central area bustling with varied shops, offering a delightful array of goods and services.
WINTER ACTIVITIES
For cross-country enthusiasts, Geilo and Hol Municipality offer over 500 kilometers of groomed trails from valleys to mountain plateaus, operational from October to May, and even extending to June at higher altitudes. These meticulously maintained trails vary in difficulty, accommodating beginners to experienced skiers.
Embrace winter at Geilo with magical experiences: from twilight sleigh rides amidst mountain vistas, invigorating ice baths, to the thrill of ice fishing. Geilo offers a winter wonderland for every adventurer!
SUMMER ACTIVITIES
Discover Sommerparken, a vibrant playground nestled in the mountains, offering an array of thrilling activities. Test your skills in the climbing park, zip along a 1100m line, indulge in frisbee golf, or traverse the 4km floating path on a bike. This hub of excitement also features a summer café, where families can relish delicious meals while children play.
Geilo's cycling scene is flourishing, transforming into a haven for cyclists of all levels. Whether you're a novice or an enthusiast, Geilo and the wider Hallingdal region provide a multitude of cycling opportunities. Geilo, poised to become a cycling paradise, invites families to explore and enjoy the diverse cycling experiences it offers.
FOOD AND INDOOR ACTIVITIES
In the mountains, weather can change swiftly, making indoor activities a reliable choice. Explore a range of indoor options, catering to playful children with engaging playlands, offering family time in swimming pools, or igniting your competitive spirit at the bowling alley.
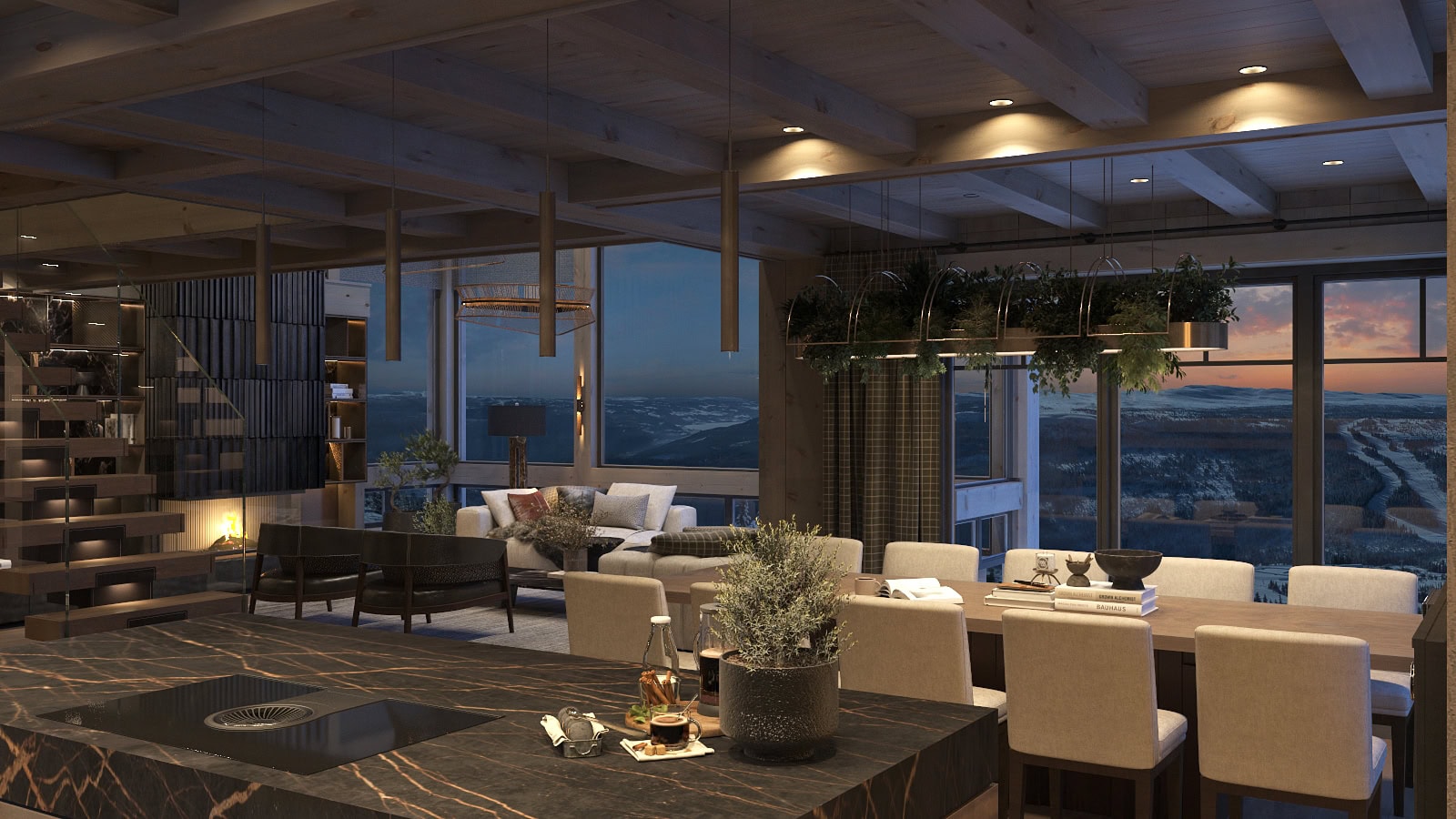
Location. 4 hours drive from Oslo or Bergen airport till Geilo. From Geilo, take Fylkesvei 40 toward Kikut. Pass Kikut and Solhovda’s entrance. Follow the road through bends, then downhill. Turn right (marked: Kikut Sør) into Solhalle. Proceed straight, take the second left onto Skomakarnutlie. At the Y-junction, keep right; the property will be on the right side.
