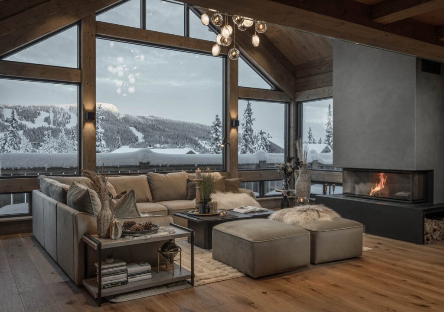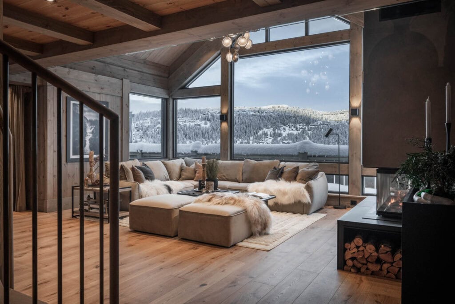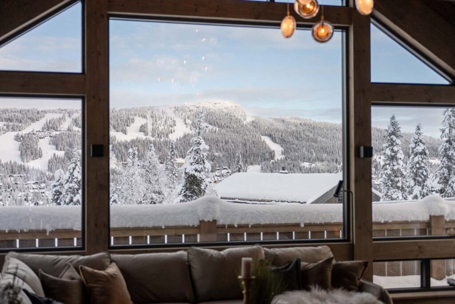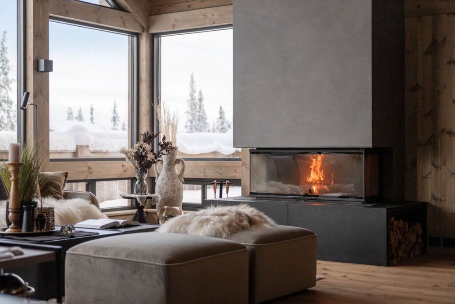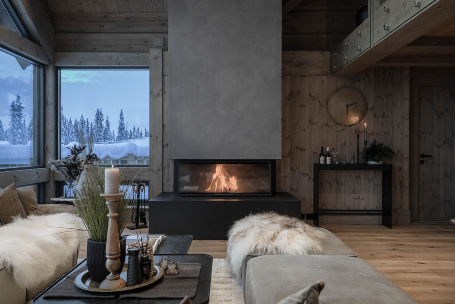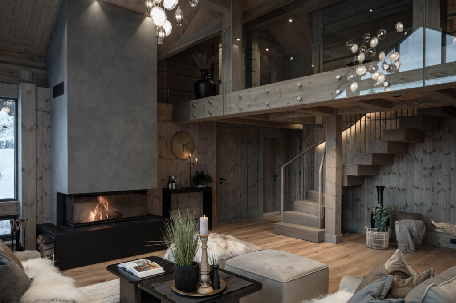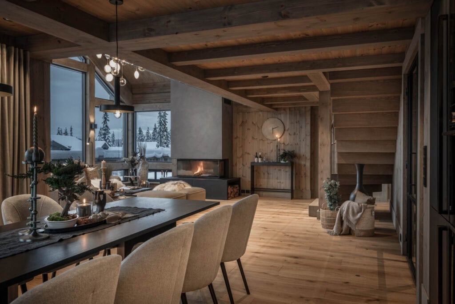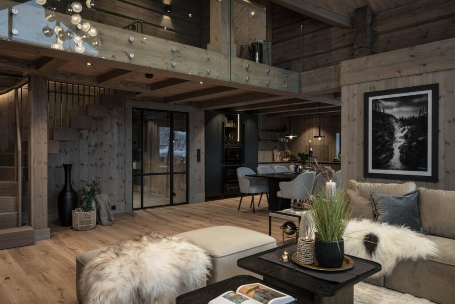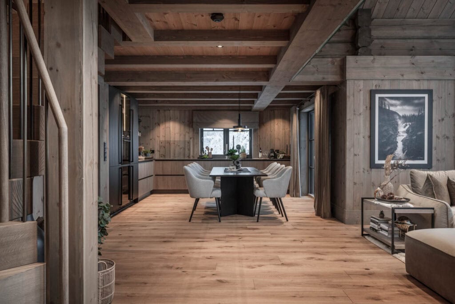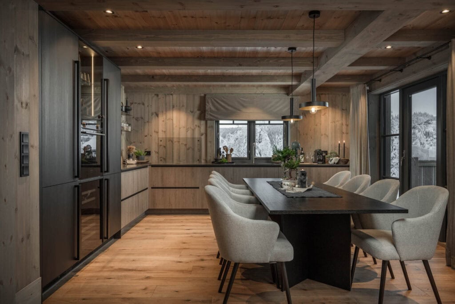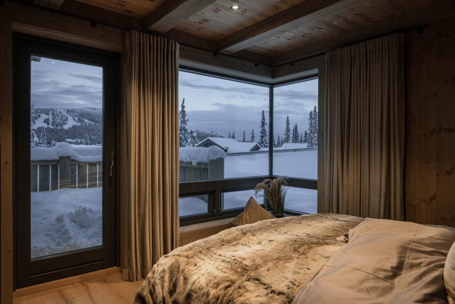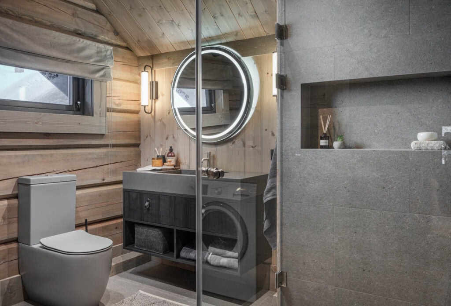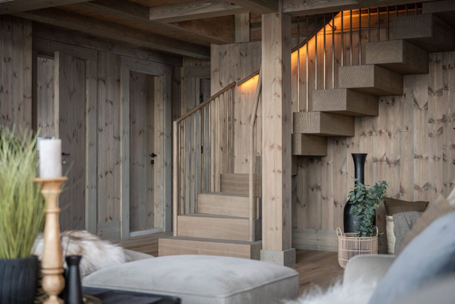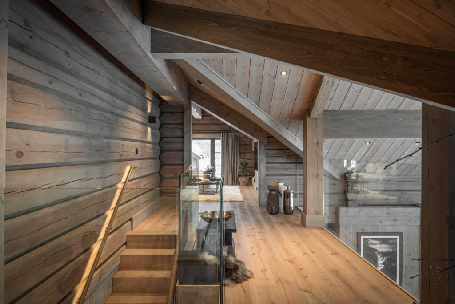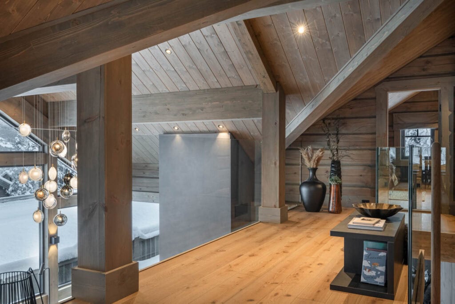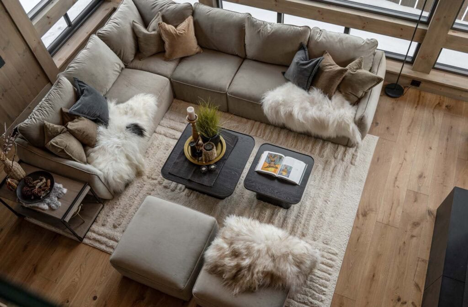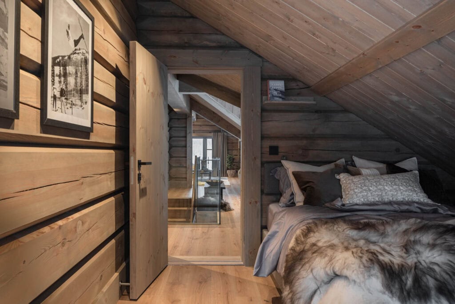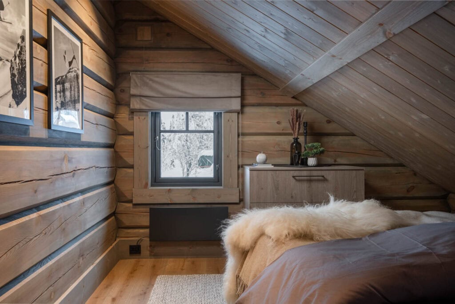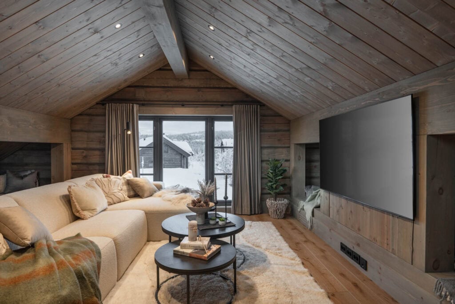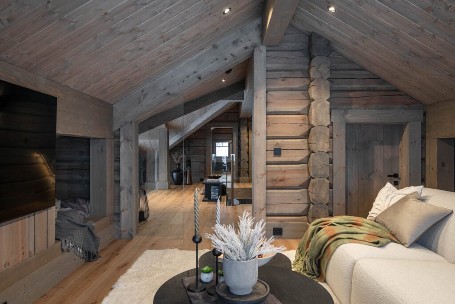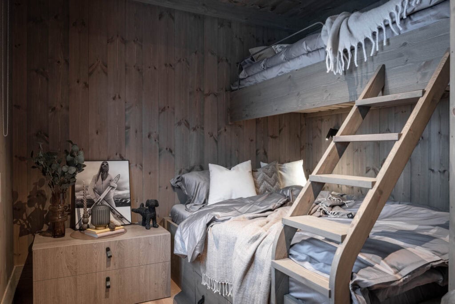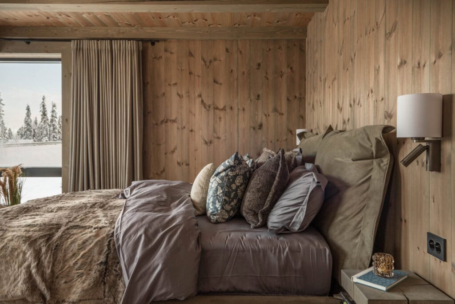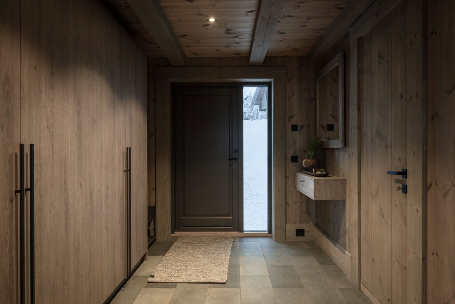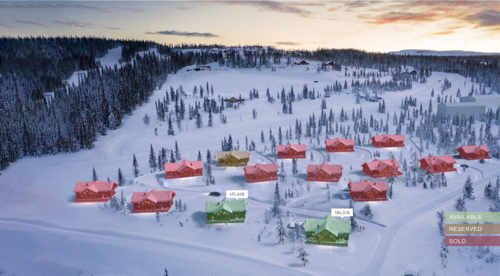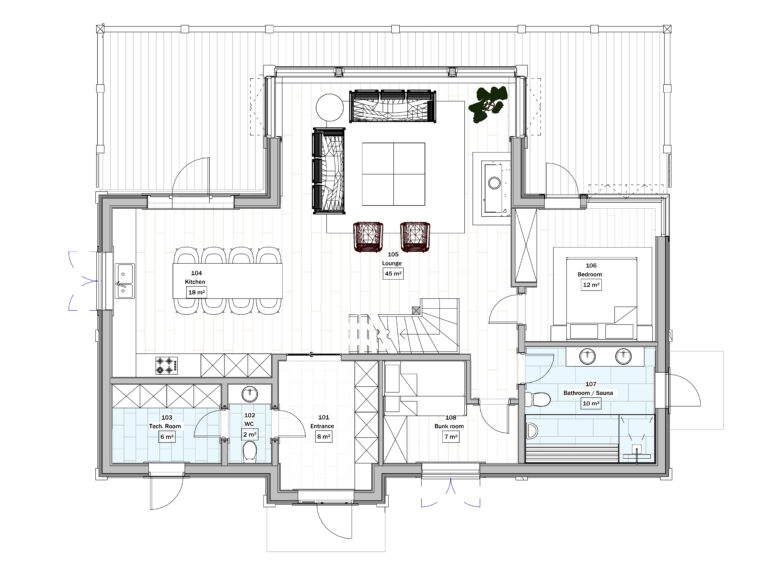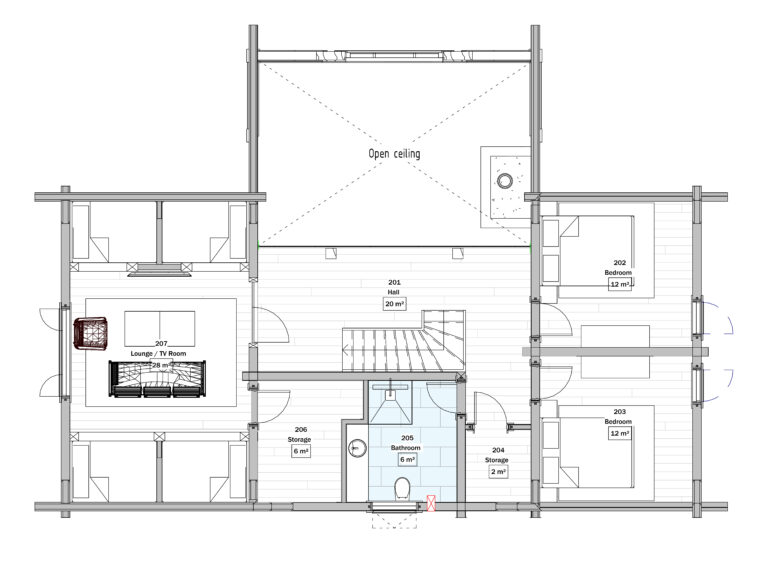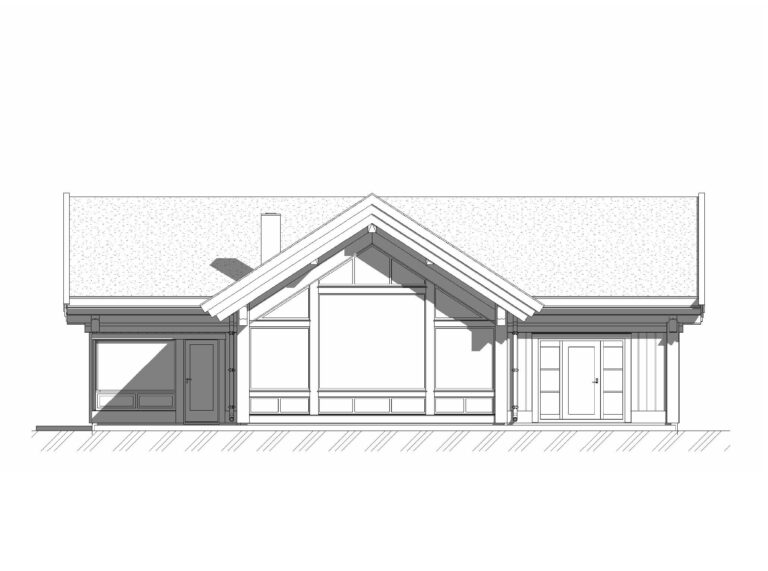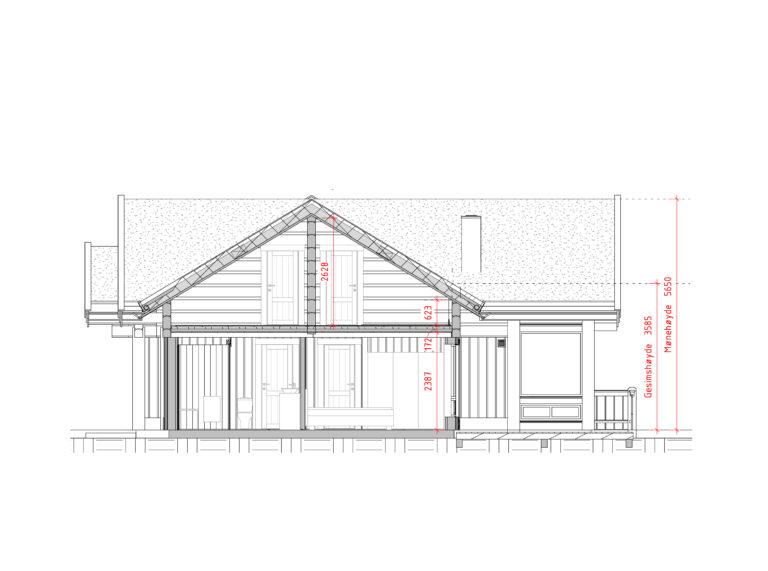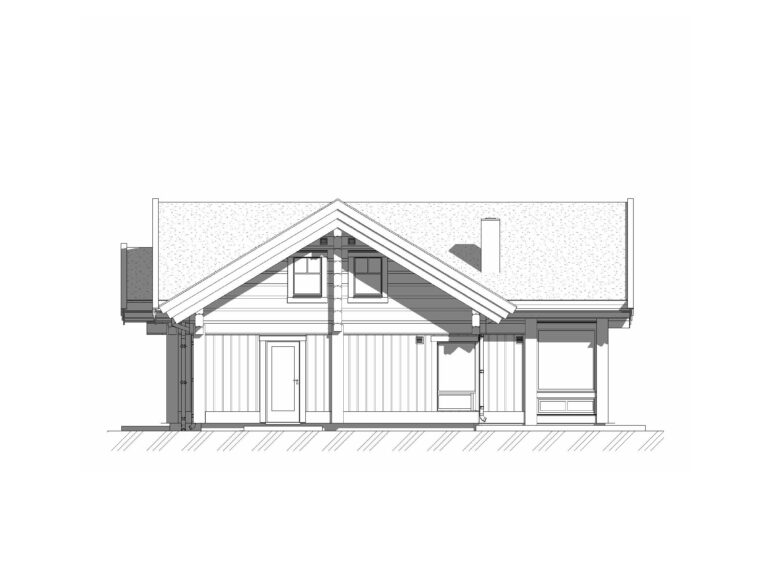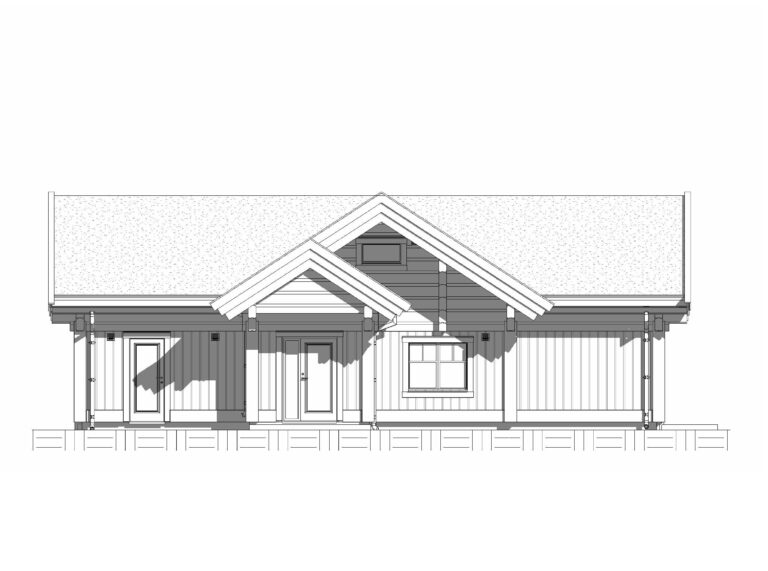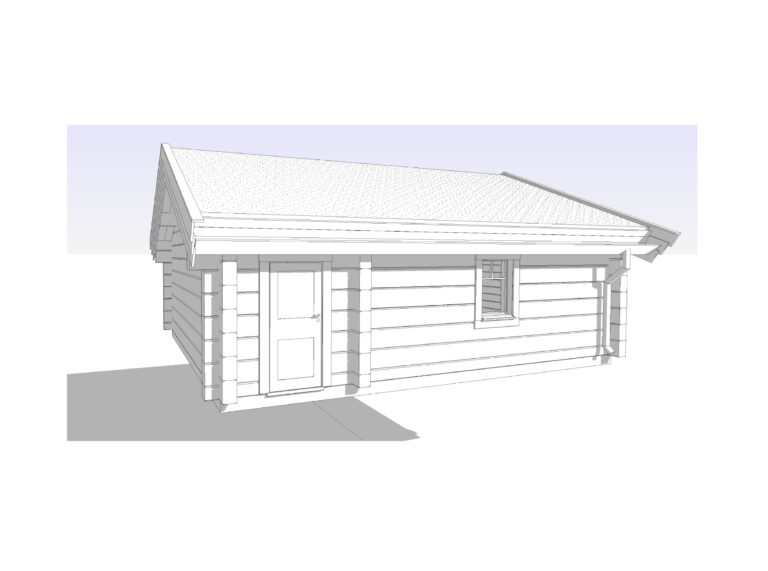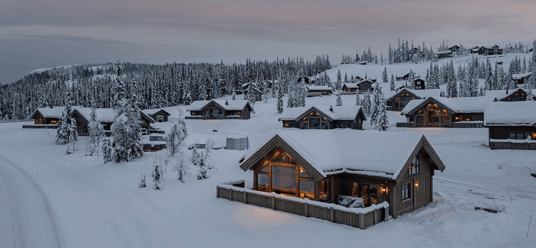
Cabin L316 + garage
Kvitfjell ski resort - Laftestølen Area
18L3, 2634 Fåvang, Norway
Plot
696,8 m²
House
173,6 m²
2
floors
13
beds
4+1
bedrooms
2+WC
bathrooms
2
floors
13
beds
4+1
bedrooms
2+WC
bathrooms
Outdoor facilities:
Terrace
Ski storage
Car charger
Ski in/ski out
Garage
Interior facilities:
Stairs
Fireplace
Sauna
Technical-storage room
TV lounge area with 4 beds
Interior design:
Lighting solutions
Décor elements
Table ware
Decorative, bedroom textile
Furniture:
Kitchen furniture
Bathroom furniture
Household appliances
Other furniture
About property
Discover an exquisite vacation destination in Norway — an impeccably crafted key finished LHM log cabins in Laftestolen, ideal for a memorable family vacation.
Delivered with meticulous attention to detail, this high-standard LHM mountain home combines traditional craftsmanship with modern elegance. Featuring sophisticated color palette, top-tier materials, tasteful furnishings and interior styling elements - all included in the price, it offers a refined yet inviting atmosphere. The spacious open-plan living area is filled with natural light, with a beautifully crafted fireplace adding warmth and character. The designer kitchen features all appliances and sleek finishes, combining functionality with modern elegance. A generous terrace, accessible from both the dining area and the master bedroom, seamlessly extends the living space outdoors, offering a serene setting for relaxation. Well-appointed bedrooms with custom-built cabinetry and furniture and elegant bathrooms ensure a high level of comfort and style. A detached garage for one car and an energy-efficient ground-source heat pump system contribute to the home's practicality and sustainability.
Laftestølen, nestled in the tranquil place of Kvitfjell Varden, Norway perfect escape destination in surroundings of nature. This prestigious development by LHM group features 29 modern, meticulously designed mountain homes, each set upon expansive plots. Uniquely positioned, this enclave offers unrivaled ski-in/ski-out access to both cross-country and alpine skiing that is right outside the door accompanied by panoramic views overlooking the majestic Kvitfjell West and its alluring alpine slopes. Attractive and strategically convenient location of residential block, the highest quality, modern, spacious, yet economical, ground source energy heated, turnkey LHM mountain homes - an attractive investment, what is why the community of Laftestolen is expanding very quickly - 26 of 29 homes already sold and occupied by residents.
Book visiting
About house
FLOOR PLAN
This remarkable log house model L316 featuring four bedrooms, two spacious living rooms, two bathrooms, and a sauna for luxurious comfort. The ground floor boasts a welcoming hall, ample storage, a guest toilet, and convenient access to an external tech room. A well-equipped kitchen opens to a spacious living room with panoramic views. Two bedrooms, including a master with terrace access, and a sauna-equipped bathroom complete this level.
The second floor houses two more bedrooms, a tiled bathroom, a living room, and a TV lounge area with 4 extra beds, 2 storage rooms. Large windows create an airy ambiance. With underfloor heating, a fireplace, and storage options, this cabin accommodates 11 guests and presents an exceptional mountain getaway.
KITCHEN
The kitchen custom made by LHM Interior. Clean on-frame cabinetry is combined with carefully balanced materials and a subtle mix of tones, creating a contemporary yet timeless expression. A seamless Caesarstone worktop with an undermounted sink and flush-fitted cooktop defines the space, while glass-fronted display cabinets introduce lightness and depth.
Functionality is delivered through premium Blum soft-close drawer and hinge systems, complemented by integrated LED lighting for everyday comfort and atmosphere. The kitchen is fully equipped with integrated appliances from Miele and Siemens, including an induction cooktop with built-in ventilation, oven, fridge-freezer, dishwasher, washing machine and dryer, alongside a dedicated Temptech wine cooler. A Franke sink and Tapwell fixtures complete a kitchen designed for both daily living and entertaining.
BATHROOMS
Bathrooms are designed as calm, contemporary spaces with a strong emphasis on comfort and material quality. Large-format Bera& Beren tiles with a natural matte finish enhance the sense of openness, while custom-made vanity units by LHM Interior provide generous storage and a clean architectural look. Integrated stone basins and Blum soft-close fittings ensure durability and ease of use. Each bathroom is equipped with premium sanitary ware from AXA and high-quality shower systems by Tapwell. Illuminated mirrors add a soft, functional glow, while layouts allow for integrated or separate laundry solutions using Siemens appliances.
FURNITURE & STYLING
All built-in cabinetry throughout the home is custom made by LHM Interior. Wardrobes, hallway storage, benches, TV units, coffee tables and bespoke bunk beds, all precisely tailored to the architecture of the home and finished with premium Blum hardware.
Living and dining areas are furnished with carefully selected pieces that balance comfort with a contemporary aesthetic, while bedrooms are delivered fully furnished with quality beds, mattresses and soft furnishings. Curtains, lighting, bedding and tableware are included as part of the interior concept, allowing the home to be enjoyed from day one. Practical additions such as ski storage and utility solutions further support a refined, effortless mountain lifestyle.
FLOOR
Exclusive Silver Gray oak parquet on floors “LHM Exclusum,” measures 250mm wide and 21mm thick, featuring a solid 6mm oak surface, perfectly complements the chosen wall color and stairs. The floating single-strip oak parquet, 182mm wide and 14mm thick, is standard in first-floor bedrooms and on open areas and second-floor bedrooms, mirroring the color scheme from the first floor.
HEATING
The cabin features underfloor heating on the first floor and in the bathroom on the second floor using environmentally conscious efficent and sustainable ground-source heat pump heating system. Additionally, the other rooms on the second floor are equipped with sleek black panel electric ovens mounted on the walls. Standard amenities include remote heating control, enabling easy adjustment for a cozy environment.
This model includes a built-in fireplace Brunner/Rais. Crafted with quality steel for the lower part and a polished microcement surface for the upper section, the fireplace is tailored to suit the room’s dimensions. A focal point of exquisite design, the fireplace not only provides warmth and comfort but also adds a distinctive and exclusive style to the cabin’s interior.
CONSTRUCTION METHOD
Constructed using the traditional Norwegian technique of horizontally stacked logs, meticulously interlocked at corners, this home epitomizes architectural finesse. Handcrafted ‘lafte knots’ stand as distinctive markers of LHM mountain homes, defining their unique character. The precision in construction is evident—two parallel walls exhibit uniform log heights, while intermediate walls elevate logs by half a log’s height, creating a visually captivating rhythm.
In line with centuries-old practices, mountain homes feature turf-covered roofs, applying weight to naturally compress the logs for a snug fit. While the logs inherently offer insulation, the integration of additional insulating materials, formerly moss and now sophisticated substances like cotton, wool, or linen, enhances thermal efficiency. Meticulously filling the cavities between logs, these materials ensure a blend of historical authenticity and modern comfort, defining these homes’ architectural integrity and energy efficiency.
LAFTESTØLEN
AREA
SKIING
HIKING
FOOD
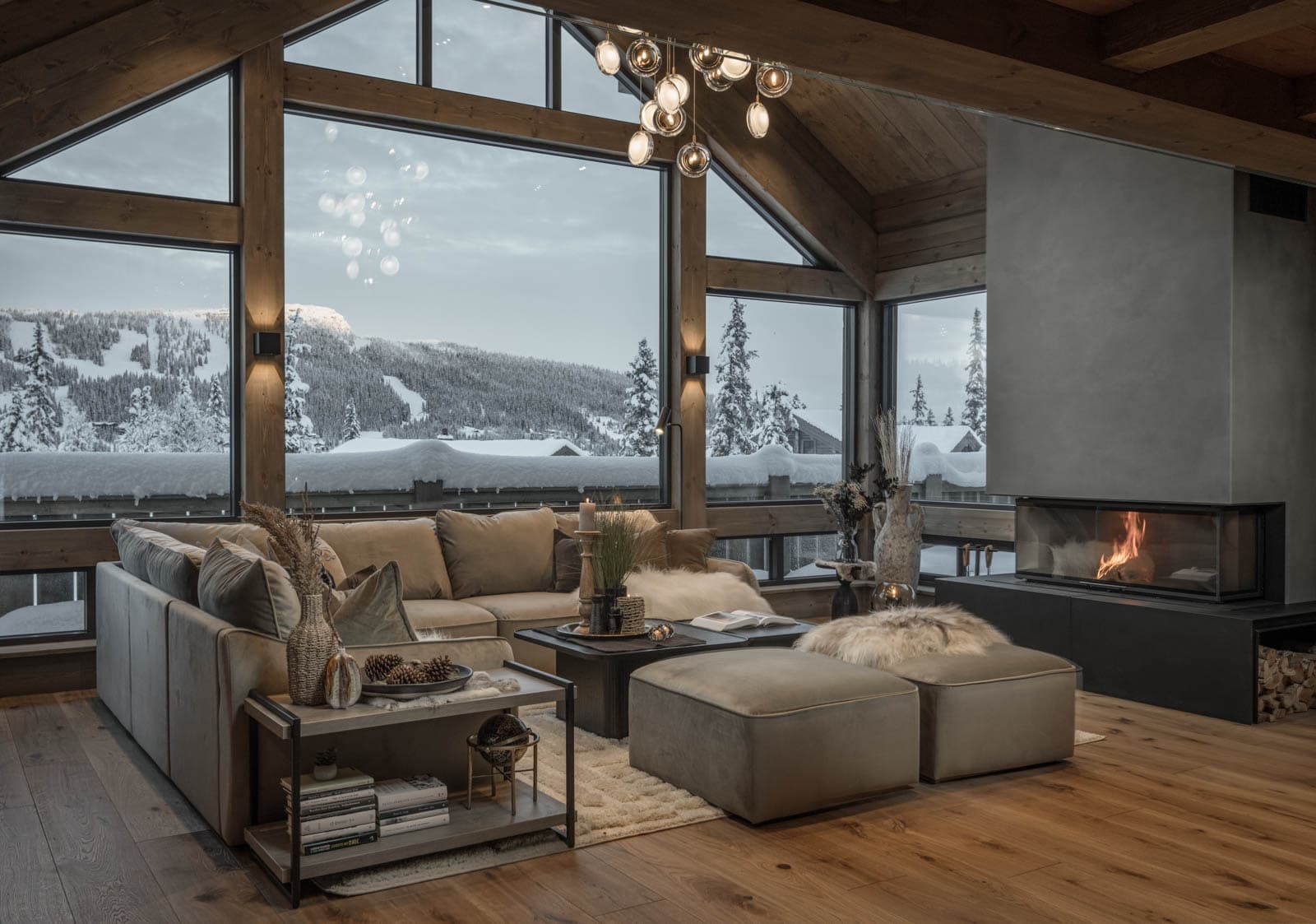
LOCATION. 4 hours drive from Oslo airport, Laftestølen area conveniently positioned 45 minutes north of Lillehammer, easily accessible from the E6, and just a 4-hour drive from Oslo.
