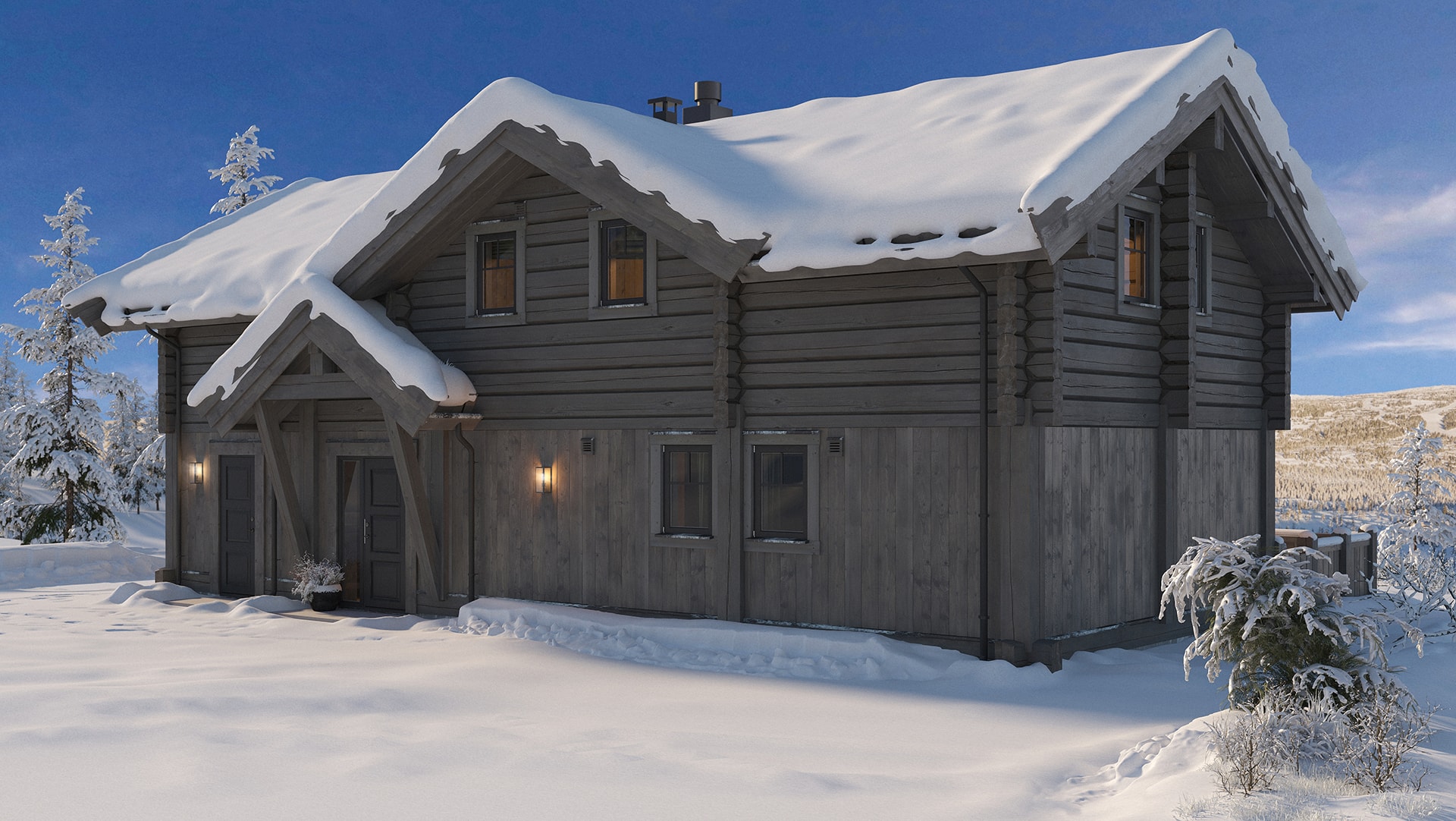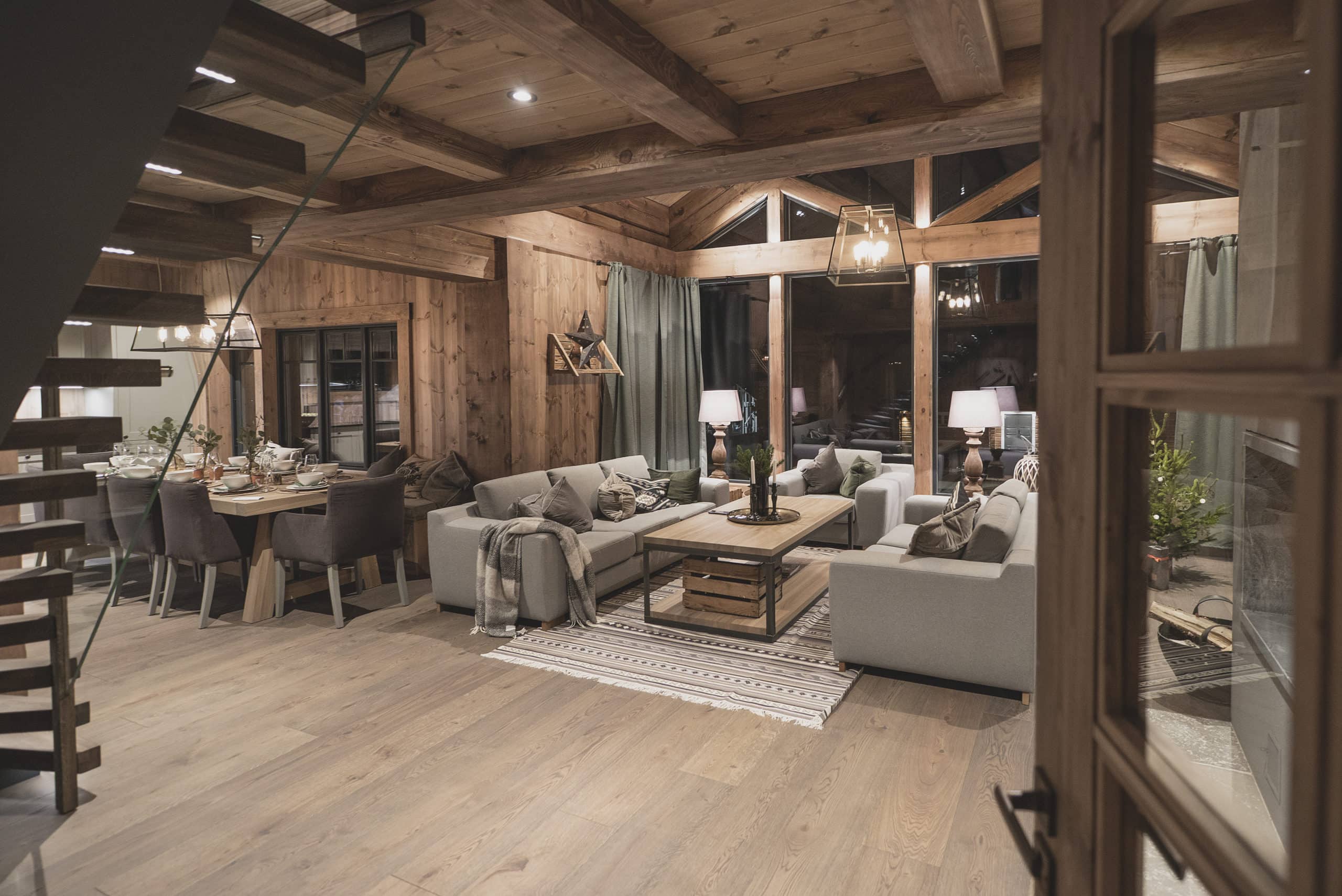Log frame cabin

Log frame construction (stavlaft) combines the best of two traditional Norwegian building methods: log construction and timber framing. In this technique, only the cabin's frame and upper floor are built using logs. A log frame is placed at the base of the wall, with posts (stakes) positioned at the corners and along the walls at regular intervals. Above the posts, a second frame, similar to the one at the bottom, is constructed, and the logs are stacked in the traditional manner, with horizontal logs extending all the way up to the roof.
Since the ground floor is built with standard timber framing, you have greater flexibility in room layout and furnishing of the cabin. At the same time, this method provides a more modern look with vertical paneling on the walls. In the timber-framed section of the cabin, modern building materials such as wind barriers, insulation, and more are used. However, with timber walls on the second floor and a roof structure featuring robust rafters, the cabin retains a traditional aesthetic
Traditional log construction, or log wall construction (tømmerlaft), is an alternative building method to log frame construction (stavlaft). Learn more about log cabins
Log frame construction (stavlaft) gives a modern touch, combining the best features of two traditional Norwegian building methods: log construction and timber framing.
