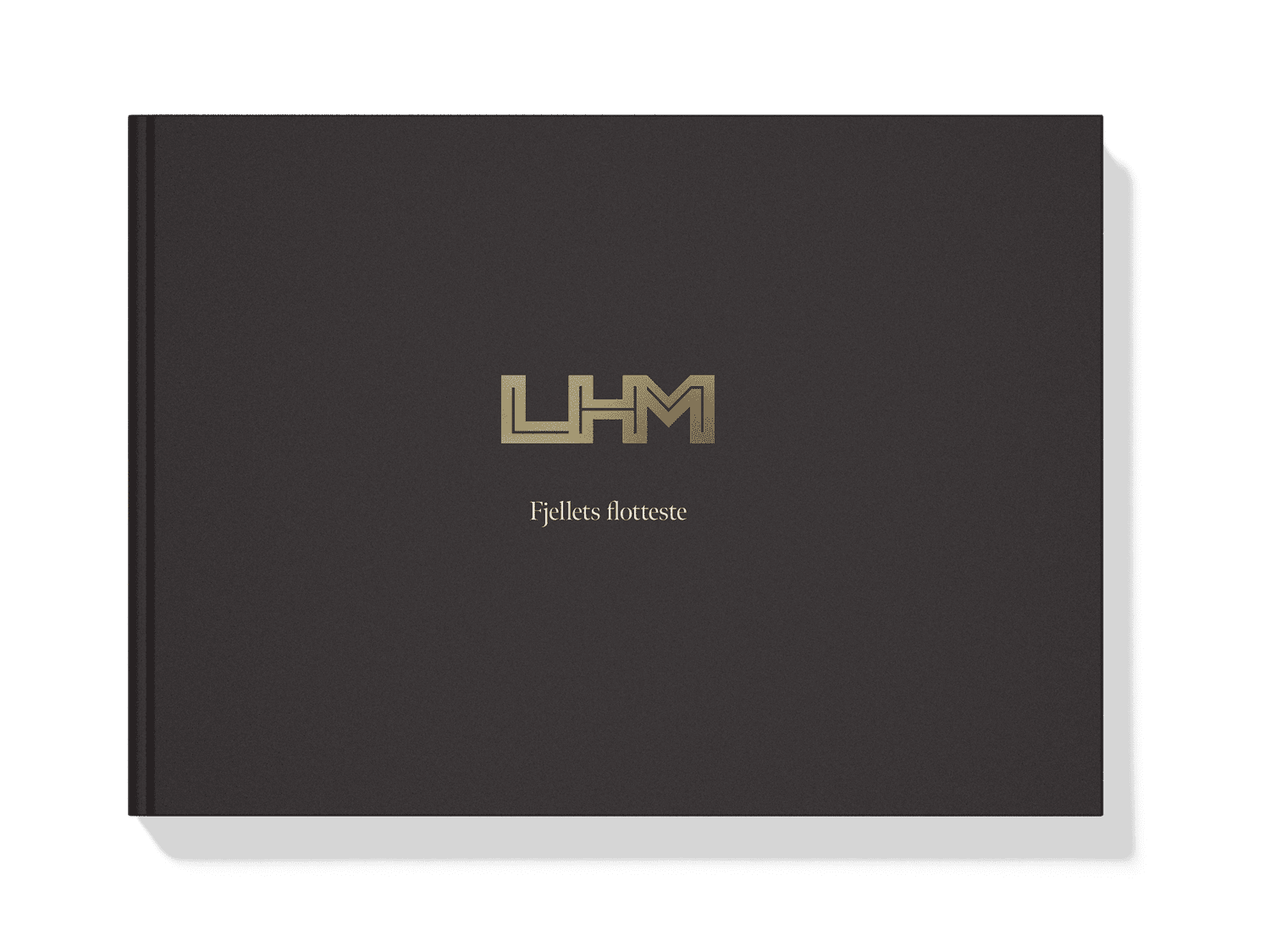
Included in the delivery:
Click here to read more about the quality of LHM cabins and what is included in our delivery. The listed price is based on the delivery of a turnkey cabin, as outlined above. However, you are welcome to use your own suppliers or complete parts of the work yourself. Contact the dealer for a quote on constructing a cabin tailored to your specific needs.
