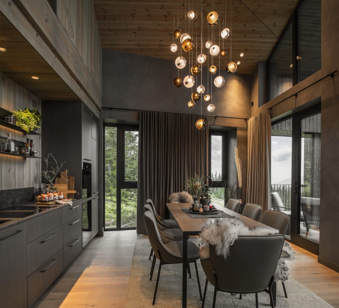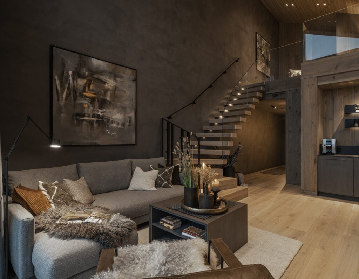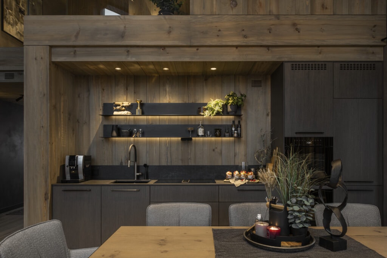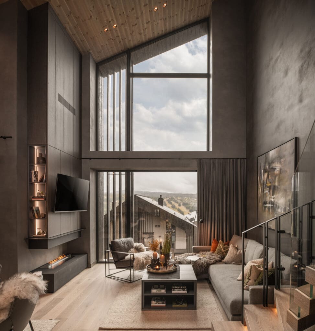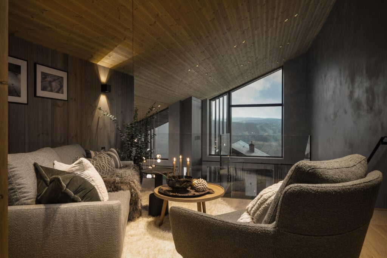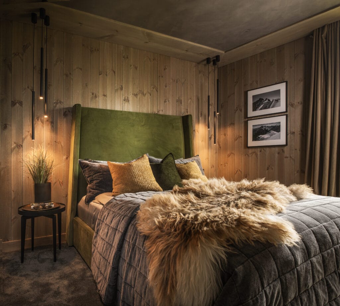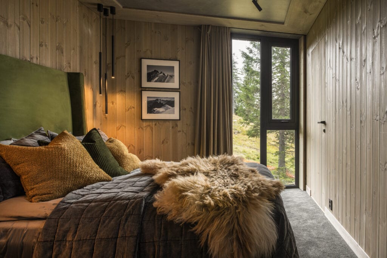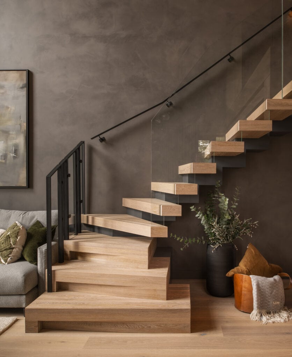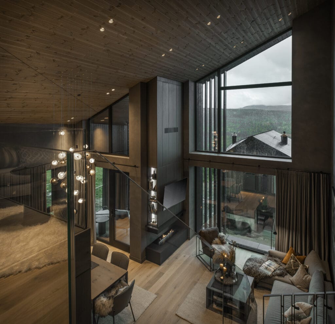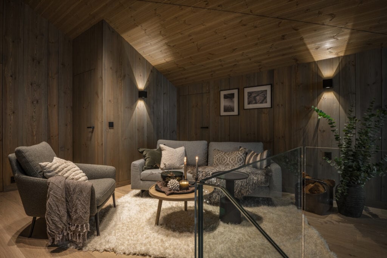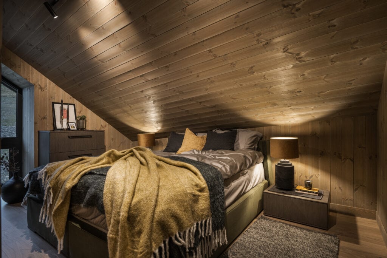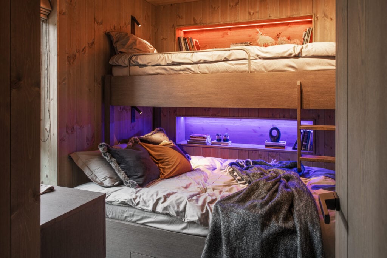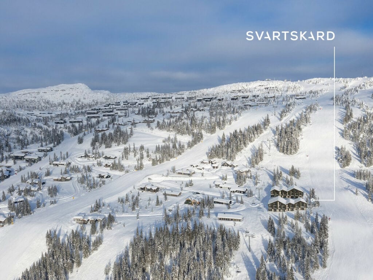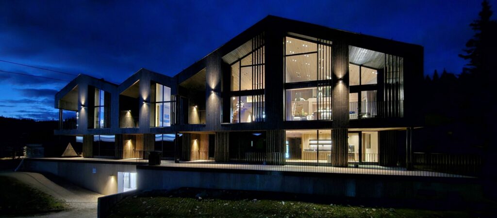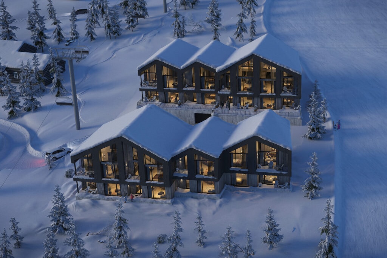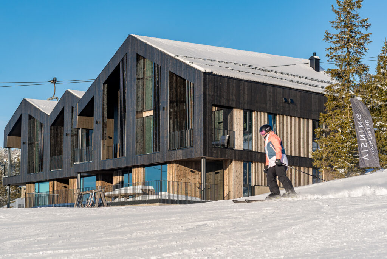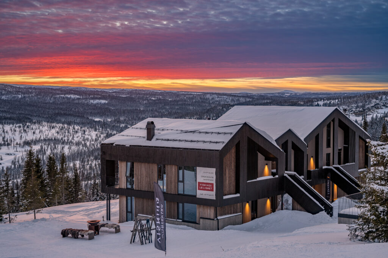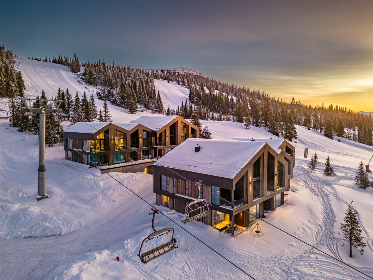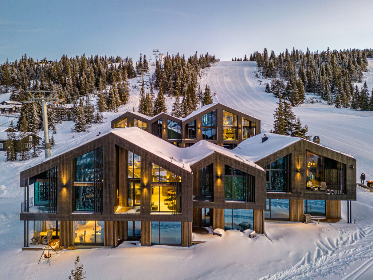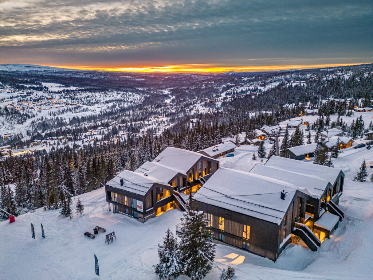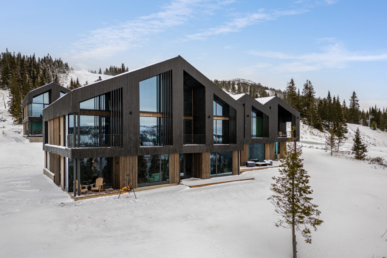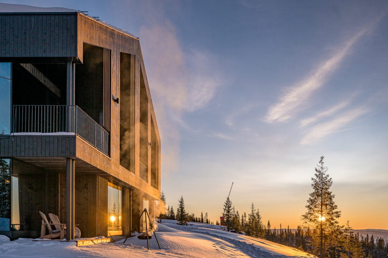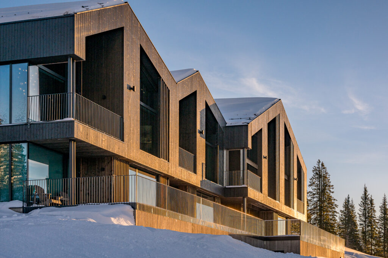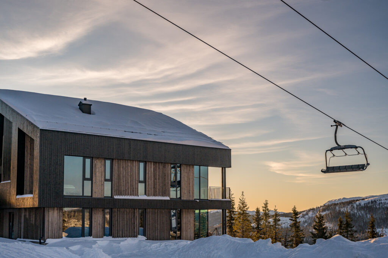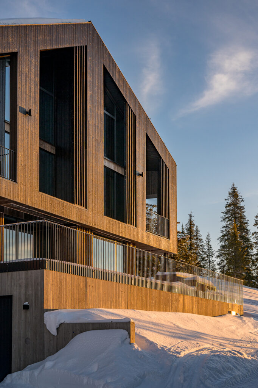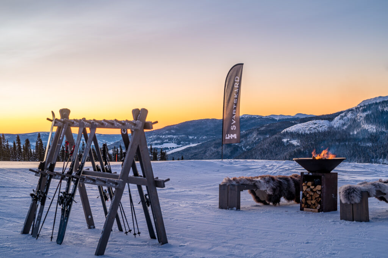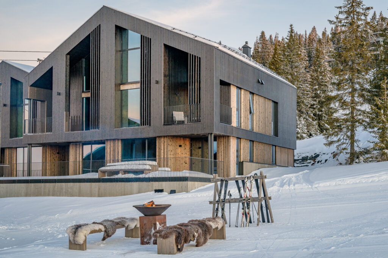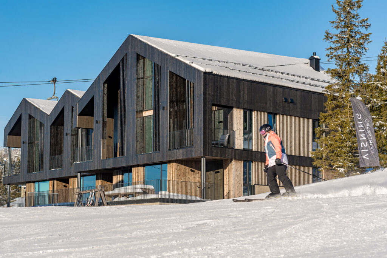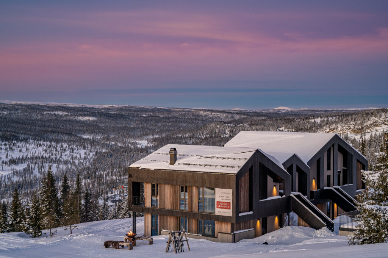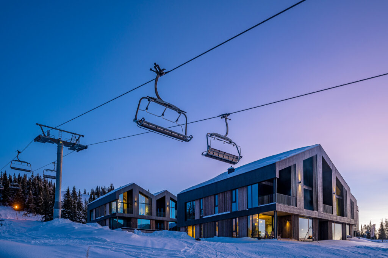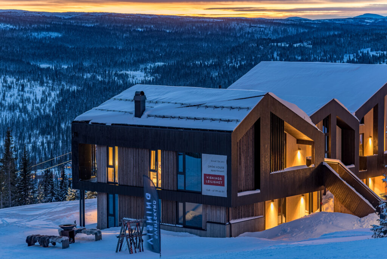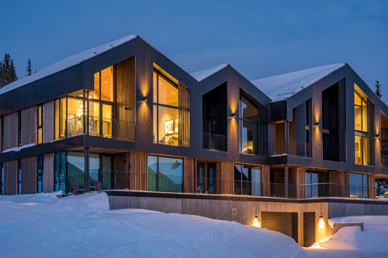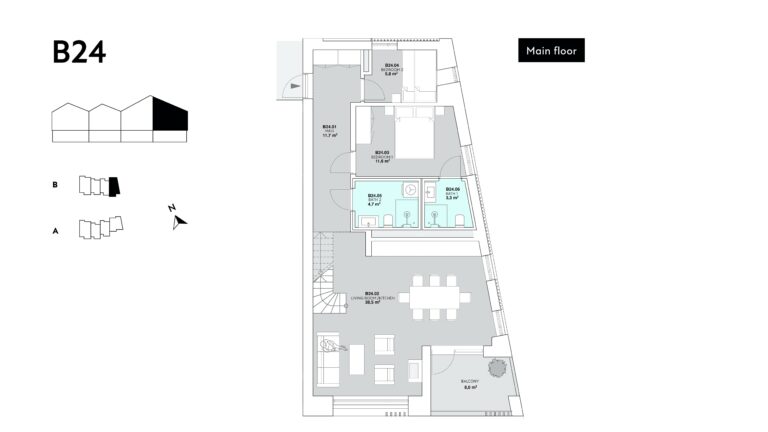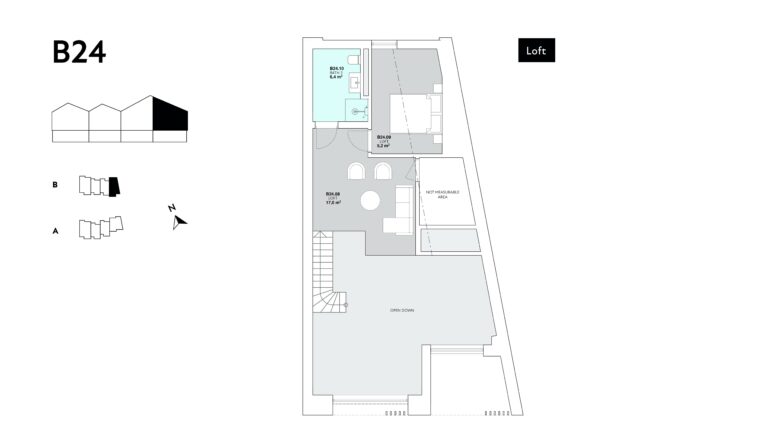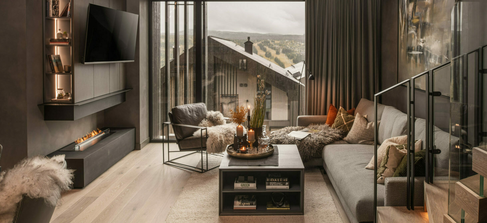
Apartment
Kvitfjell ski resort - Svartskard Apartments
Svartskardvegen 422, B24, 2634 Fåvang, Norway
Plot
- m²
Apartment
112,4 m2
2
floors
6
beds
5
rooms
3
bathrooms
2
floors
6
beds
5
rooms
3
bathrooms
About property
About apartment
FLOOR PLAN
This residence boasts a generously proportioned entrance hall granting access to two bedrooms, including an ensuite bathroom within the master bedroom. A corridor leads to the main bathroom and an expansive kitchen/living room area adorned with a bio-fireplace, lofty ceiling height, and extensive windows framing picturesque views of the valley and alpine slopes. This space accommodates ample room for both dining and living furniture, alongside access to the south-facing balcony.
Ascend to the loft area, featuring a bathroom, bedroom, additional storage space, and a capacious living room embellished with glass railings to optimize panoramic view.
KITCHEN
Custom made kitchen furniture with rich brown veneered radial oak facades and Dekton stone tabletops, complemented by sleek black matte metal shelves and modern handles, exudes refined elegance. Integrated precision comes from Miele appliances—a refrigerator, oven, hob with an integrated hood, and the innovative Temptech vinery.
In the dining area, an exquisite natural oak table with sleek black metal legs comfortably accommodates eight, accompanied by exclusive Rolf Benz chairs for both comfort and elegance. Adding an exceptional finishing touch, the ethereal radiance emanating from the Bomma chandelier of the ‘Dark and Brown Star’ collection elevates this space to an unmatched level of sophistication and artistic refinement.
LIVING ROOMS
The main living room boasts soaring 7.5-meter ceilings and expansive floor-to-ceiling windows. Veneered oak panels elegantly frame the fireplace, harmonizing seamlessly with the kitchen’s aesthetics. The space exudes luxury with subtle gray Rolf Benz sofas and refined brown leather armchairs. Adorning the walls are exclusive paintings by artist Egle, in collaboration with 2AmDesign, adding an artistic touch to this sophisticated setting. Ascending to the lounge room in second floow, a panoramic view unfolds, accentuated by furniture from Rolf Benz and bespoke paintings by Egle. The calm coziness emanates from the carefully selected covers and pillows, creating a serene retreat.
FURNITURE
Crafted by LHM Interior, renowned for custom-made pieces, this 3-bedroom holiday apartment boasts exquisite cabinetry—a kitchen, a bespoke dining table with Rolf Benz chairs. Additionally, all wardrobes, commodes, and bathroom cabinets throughout the apartment showcase soft close systems, meticulously crafted as custom-made pieces, echoing luxury and bespoke design in every detail.
STAIRS&FLOORS
The modern design features oak wood stairs embellished with glass and metal handrails, accentuated by LED lights—a stunning interior highlight that harmonizes flawlessly with the parquet flooring, blending complementary tones seamlessly. The spacious rooms showcase wide, natural oak parquet flooring, while the bathrooms exude a contemporary ambiance with large tiles finished in a matt natural tone.
HEATING
Each apartment is equipped with water-borne underfloor heating sourced from an environmentally conscious geothermal heating system. This advanced heating infrastructure ensures a consistent and environmentally friendly warmth throughout the residences.
PARKING
Included in the purchase price is one garage space per apartment within the shared underground garage. These spaces will be formally registered as part of each unit’s additional amenities.
SKI EQUIPMENT STORAGE
Catering to ski enthusiasts, there’s a shared ski preparation room for ski readiness, along with private storage to alleviate the hassle of transporting gear to the apartment. Each unit includes dedicated ski lockers, offering space for skis and facilitating ski boot drying.
OUTDOOR FACILITIES
Underground parking
Car charger
Ski locker room
Ski preparation table
INTERIOR FACILITIES
Fireplace
Attic
Balcony 8 m2
INTERIOR DESIGN
Table ware (extra cost)
Décor elements (extra cost)
Decorative, bedroom textile (extra cost)
FURNITURE
Cabinetry (extra cost)
Household appliances
Soft furniture (extra cost)
SVARTSKARD
Comprising 16 apartments, each boasting an individual layout and interior design, Svartskard Apartments cater to diverse preferences. From compact, single-story residences to opulent, two-story loft-style dwellings featuring impressive panoramic windows, this project offers an array of luxurious living options.
AREA
SKIING
Explore the newly developed Varden area, with leisurely blue slopes and a captivating forest section for both children and adults. From the Varden lift's summit, easily reach Skeikampen and Gålå, or opt for shorter trips to Skardbua and Fagerhøi.
HIKING
FOOD
LOCATION. 4 hours drive from Oslo airport, conveniently positioned 45 minutes north of Lillehammer, easily accessible from the E6. From the E6 highway, take the exit at Fåvang and follow the directional signage guiding you towards Kvitfjell. Proceed towards Kvitfjell West. Once past the ski resort, follow Svinslåvegen for approximately 1 kilometer before turning right onto Svartskardvegen. Ascend this road toward the summit, passing under two ski bridges, and continue through a tunnel/culvert. The project is situated at the final turn just before the road concludes.
