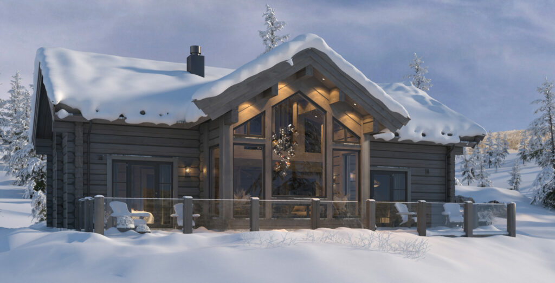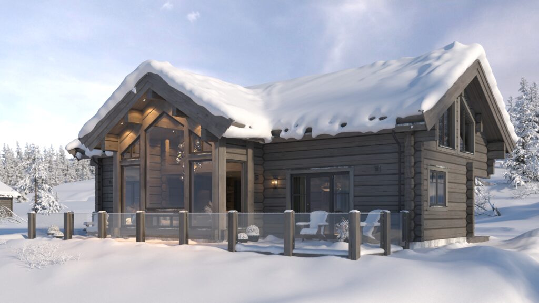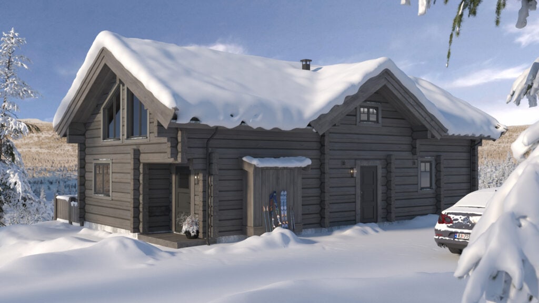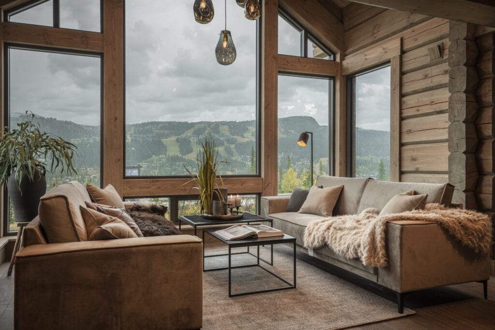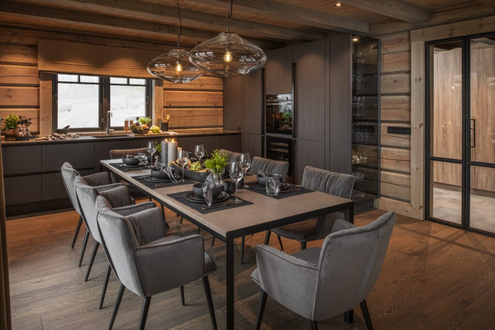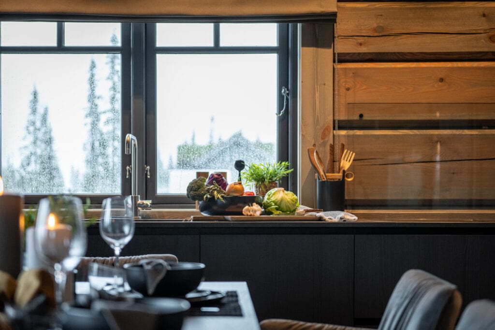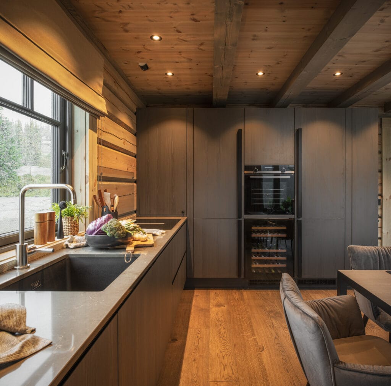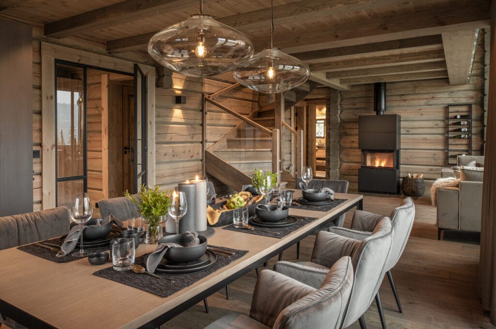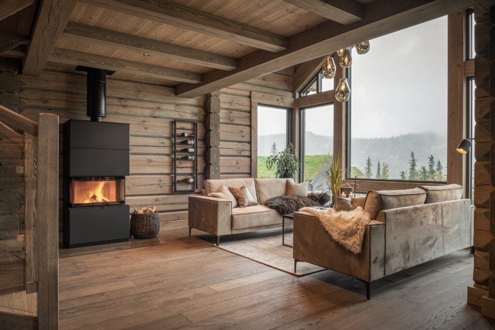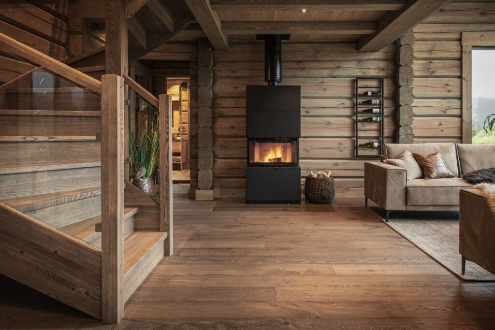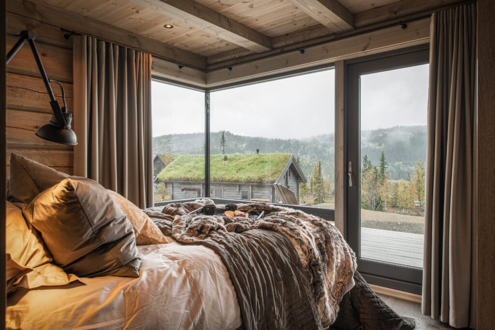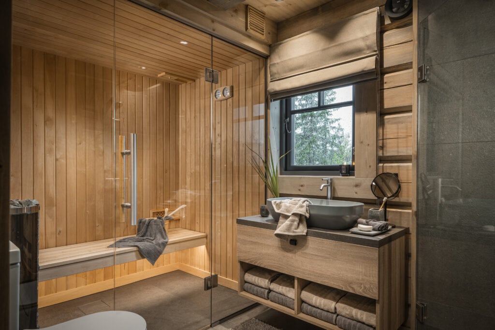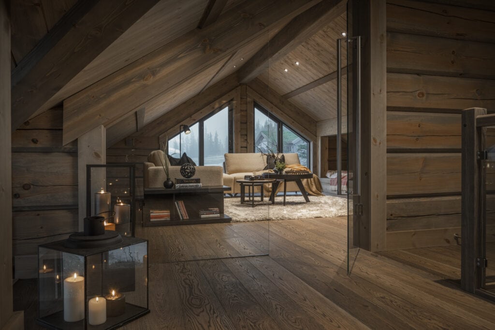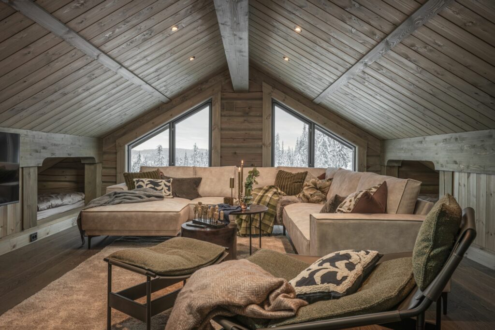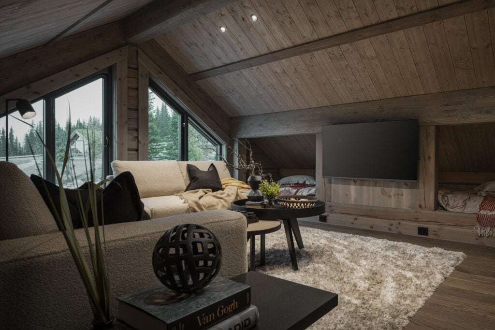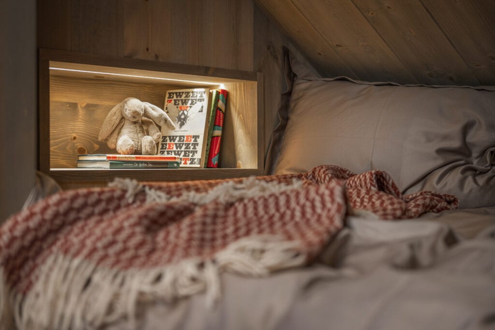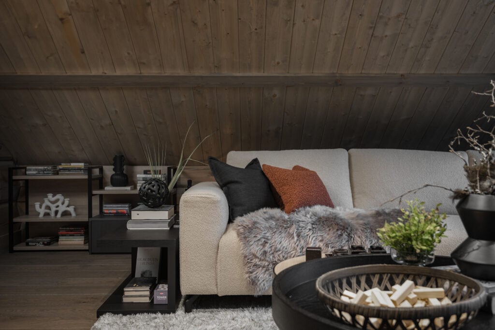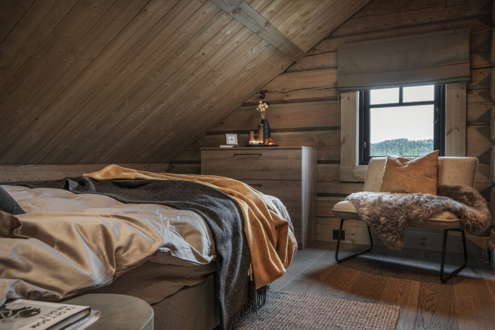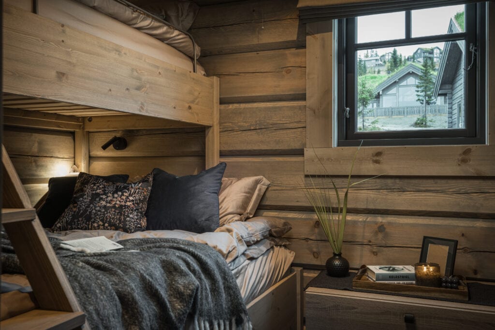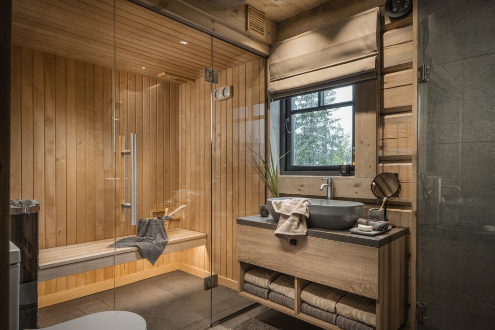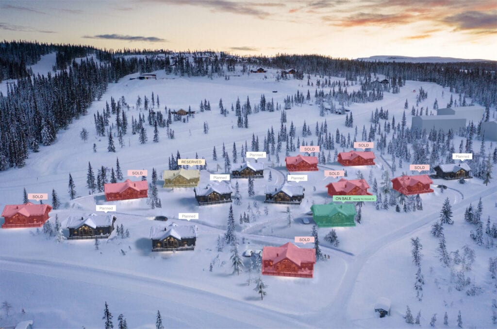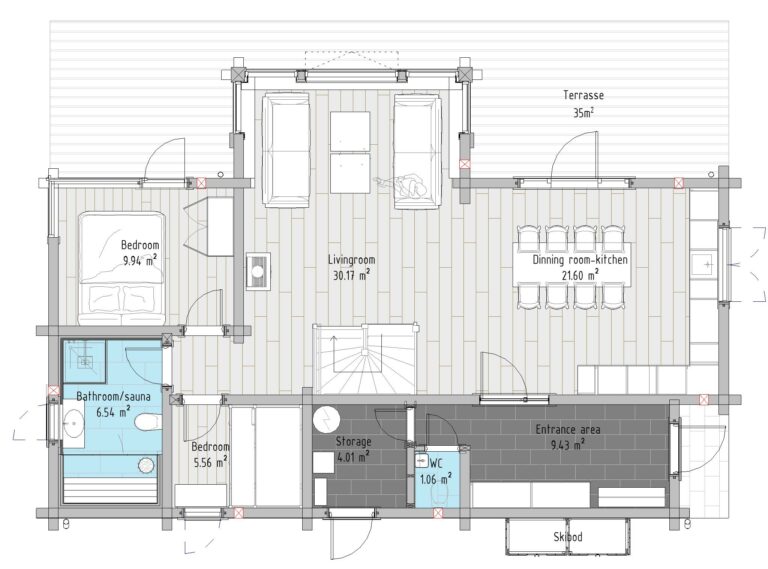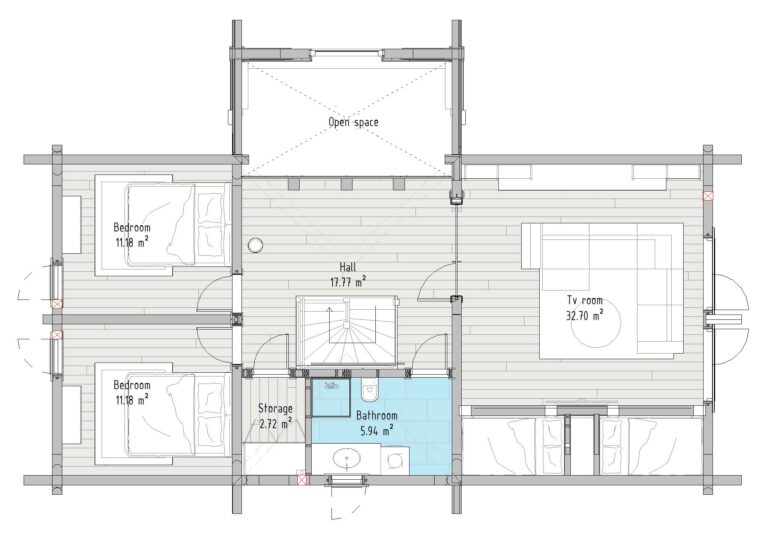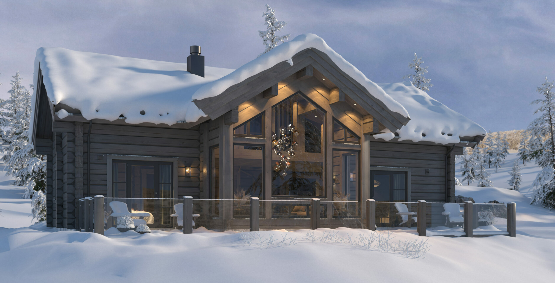
NOK From 14.450.000
Kvitfjell ski resort - Laftestølen Area
L2, 2634 Fåvang, Norway
Plot
From 729,8 m²
House
154,55 m²
2
floors
11
beds
5
bedrooms
2+WC
bathrooms
2
floors
11
beds
5
bedrooms
2+WC
bathrooms
Outdoor facilities:
Terrace
Ski storage
Car charger
Ski in/ski out
Interior facilities:
Stairs
Fireplace
Sauna
2 storage rooms
Interior design:
Lighting solutions (optional)
Décor elements (optional)
Table ware (optional)
Decorative, bedroom textile (optional)
Furniture:
Kitchen, bathroom furniture
Cabinetry (optional)
Soft furniture (optional)
Household appliances
About property
Nestled in a unique location within the prestigious Kvitfjell ski resort in Norway, this distinguished holiday house offers five spacious bedrooms, including a versatile room perfect for a family TV lounge. Complemented by two generous living spaces, two bathrooms, a separate toilet room, and the indulgence of a sauna, this retreat beckons with its allure. Expansive kitchen/living room, adorned with ample window surfaces that embrace natural light and boast impressive ceiling heights.
Delivered in its entirety with meticulous attention to detail, the cabin is impeccably furnished and tastefully decorated. All items, visible in the property photos, are included in the price. This high standard house boast exquisite modern materials, top-tier equipment, and subtle yet elegant color selections throughout.
Laftestølen, nestled in the tranquil place of Kvitfjell Varden, perfect escape destination in surroundings of nature. This prestigious development by LHM group features 29 modern, meticulously designed holiday homes, each set upon expansive plots. Uniquely positioned, this enclave offers unrivaled ski-in/ski-out access to both cross-country and alpine skiing that is right outside the door accompanied by panoramic views overlooking the majestic Kvitfjell West and its alluring alpine slopes. Attractive and strategically convenient location of residential block, the highest quality, modern, spacious, yet economical, geothermally heated, turnkey LHM mountain homes - an attractive investment, what is why the community of Laftestolen is expanding very quickly - 21 of 29 homes already sold and occupied by residents.
Only two planned homes of model L216 have left for sale.
Book visiting
About house
FLOOR PLAN
The lower level features a spacious foyer leading to a guest toilet, storage room with external access, and a dedicated ski storage area. An expansive, well-equipped kitchen opens onto a terrace, seamlessly merging into a roomy living area with stunning views. Two bedrooms and a tiled bathroom with sauna, along with a master bedroom accessing a terrace, complete this level.
Ascending to the upper floor reveals a second tiled bathroom, two bedrooms, a living area, and a versatile TV room boasting ample natural light through large windows and a connecting glass wall to the living space, fostering an open and airy ambiance.
KITCHEN
Stylish kitchen and dining area with direct terrace access. Custom-made luxurious rich brown color furniture with Caesarstone Piatra Grey 20mm top plate, Siemens appliances, and a Temptech wine cooler. Blum’s soft-close drawer systems and refined metal accents offer elegance and functionality for kitchen furniture. Franke’s top-notch sink and a Dornbracht faucet add modern luxury. A bespoke dining table for eight for comfortable gatherings with family and friends.
FURNITURE
Every aspect of this home has been meticulously curated, featuring custom-made cabinetry such as wardrobes in the hall, commodes, night tables, cabinets for sinks, coffee tables in the living rooms, benches, TV tables, and bunk beds. Additionally, all soft furniture and beds have been thoughtfully included in the offering, ensuring a seamless transition into exquisite living.
FLOORS&STAIRS
An elegant flooring ensemble defines this property. Ash wood stairs complement the parquet flooring, matching hues seamlessly. Wide natural oak parquet spans the open areas like the living room and kitchen, standard oak parquet in bathrooms. Hall and smaller bathrooms feature natural stone tiles, while ceramic tiles grace the main bathrooms, showcasing quality and style.
HEATING
The cabin features underfloor heating on the first floor and in the bathroom on the second floor. Additionally, the other rooms on the second floor are equipped with sleek black panel ovens mounted on the walls. Standard amenities include remote heating control, enabling easy adjustment for a cozy environment.
TERACCE
This vacation home has two terraces—12m² from the kitchen-dining area and another connected to the master bedroom. Perfect for enjoying nature, view to mountains and outdoor leisure.
CONSTRUCTION METHOD
Constructed using the traditional Norwegian technique of horizontally stacked logs, meticulously interlocked at corners, this home epitomizes architectural finesse. Handcrafted ‘lafte knots’ stand as distinctive markers of LHM mountain homes, defining their unique character. The precision in construction is evident—two parallel walls exhibit uniform log heights, while intermediate walls elevate logs by half a log’s height, creating a visually captivating rhythm.
In line with centuries-old practices, mountain homes feature turf-covered roofs, applying weight to naturally compress the logs for a snug fit. While the logs inherently offer insulation, the integration of additional insulating materials, formerly moss and now sophisticated substances like cotton, wool, or linen, enhances thermal efficiency. Meticulously filling the cavities between logs, these materials ensure a blend of historical authenticity and modern comfort, defining these homes’ architectural integrity and energy efficiency.
LAFTESTØLEN
AREA
SKIING
HIKING
FOOD
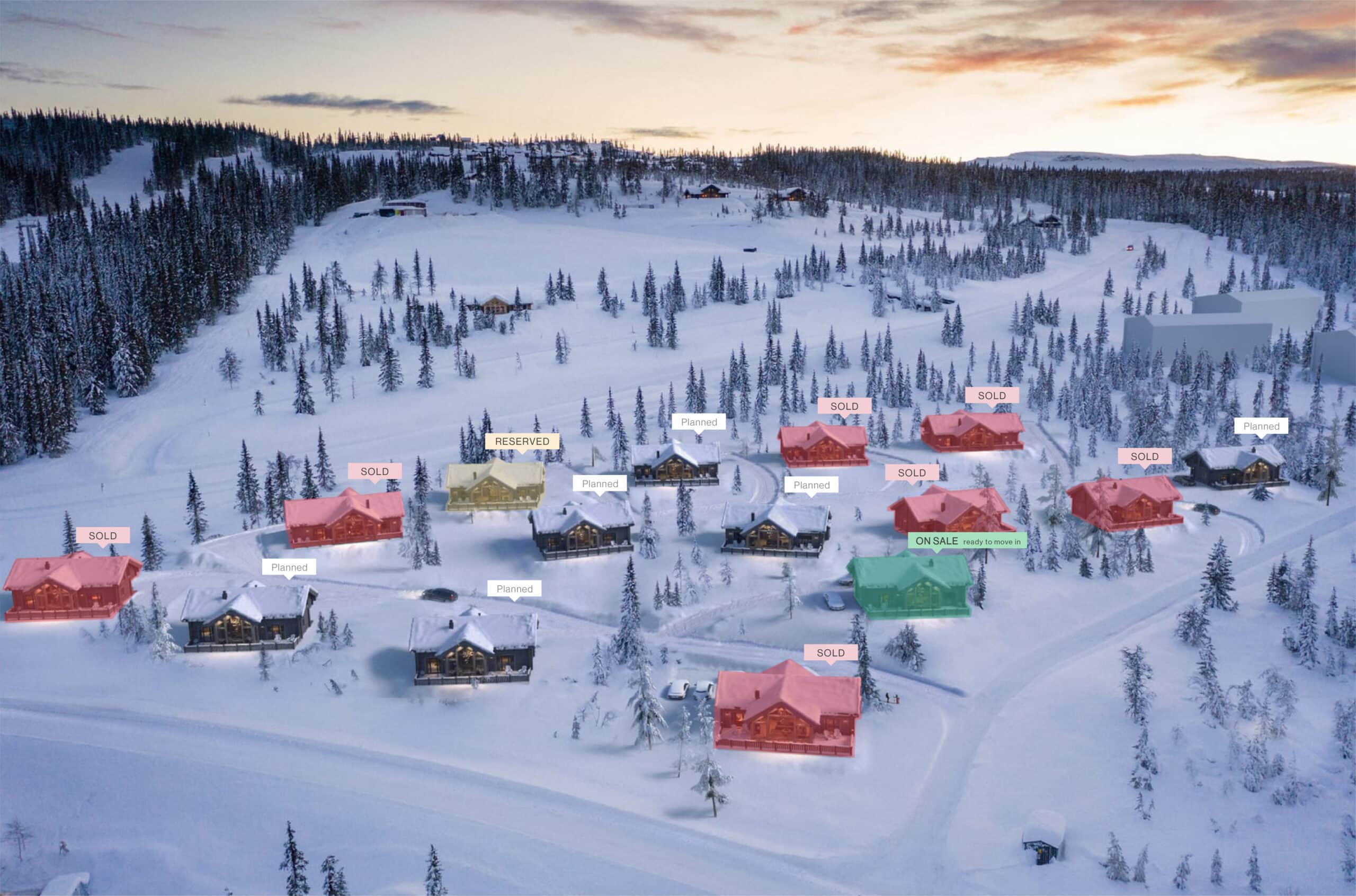
LOCATION. Conveniently positioned 45 minutes north of Lillehammer, easily accessible from the E6, and just a 4-hour drive from Oslo.
