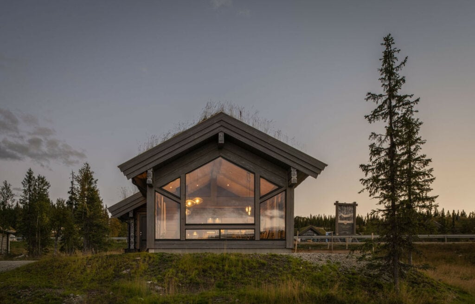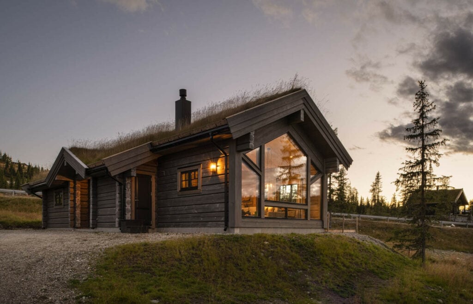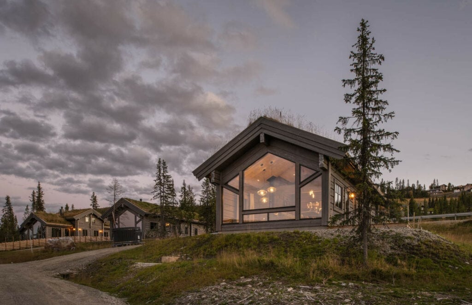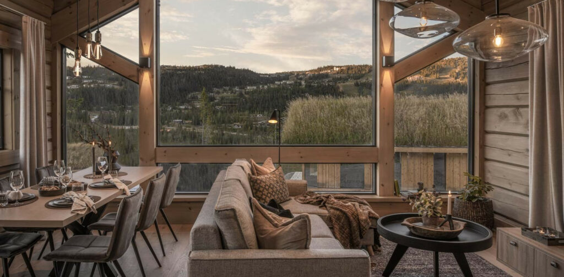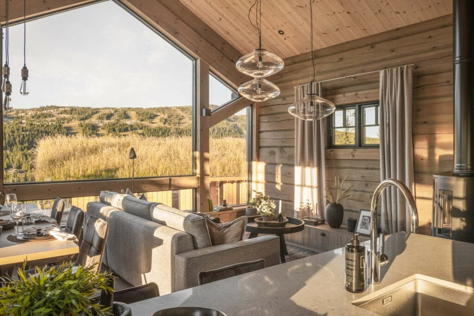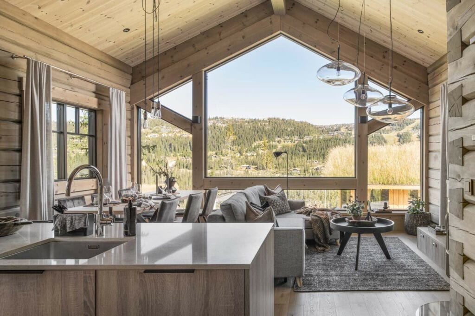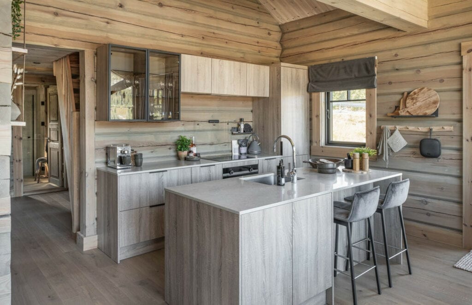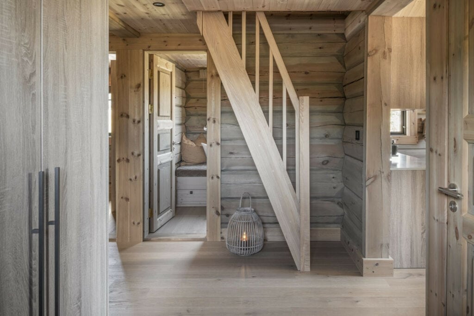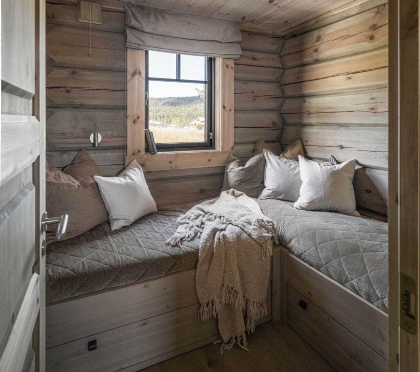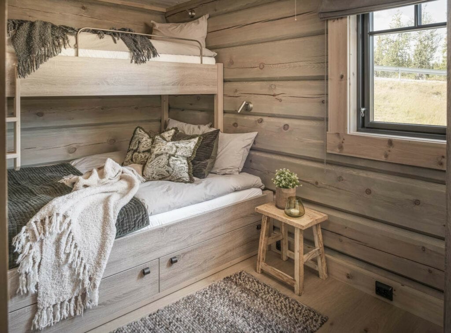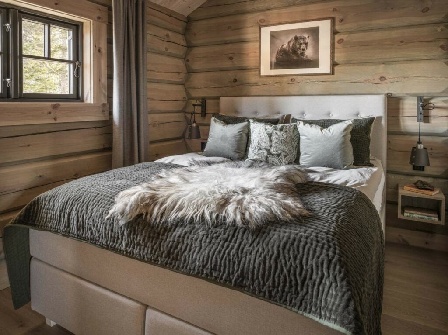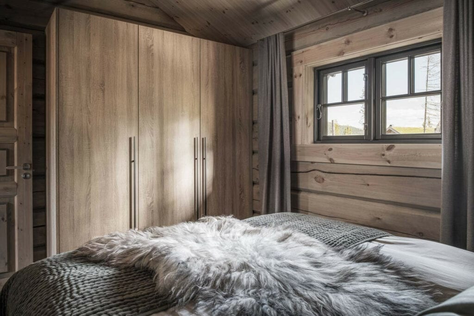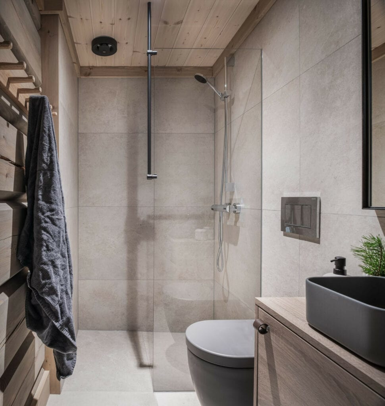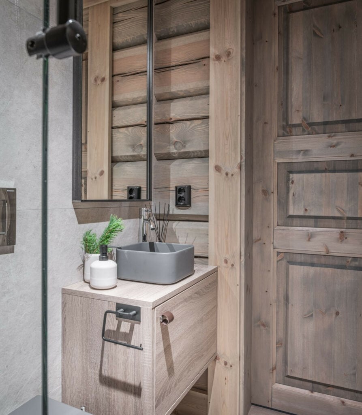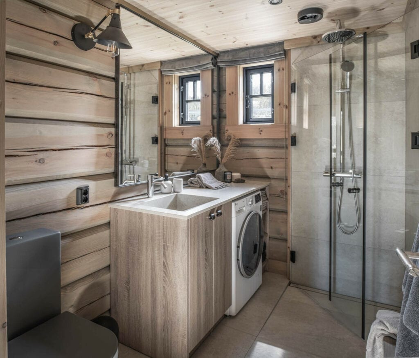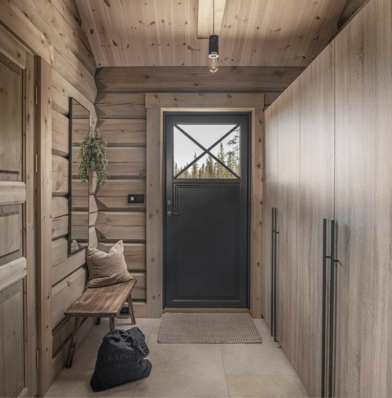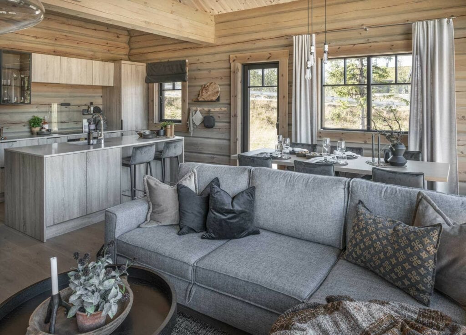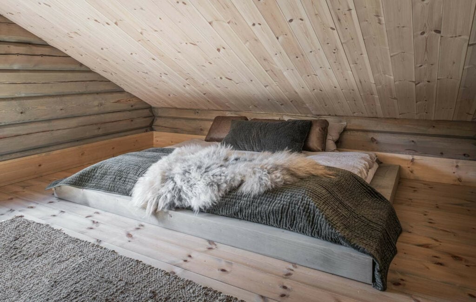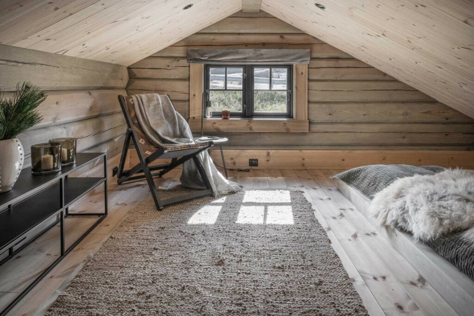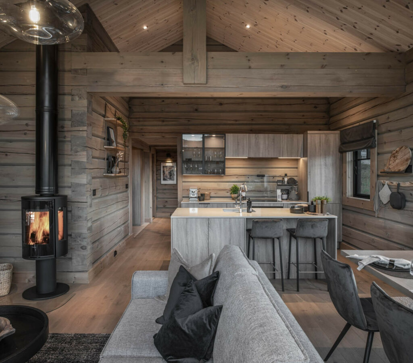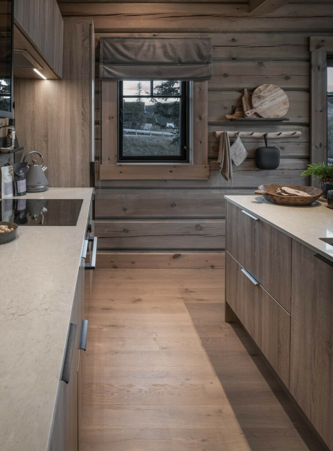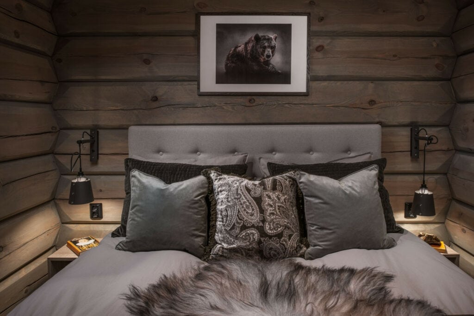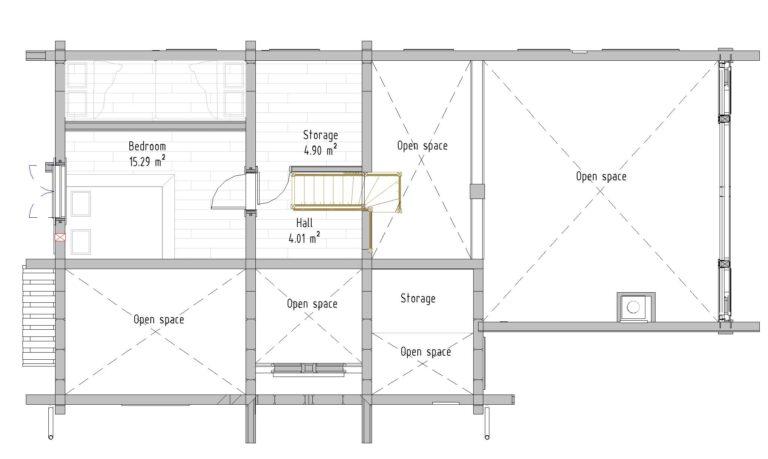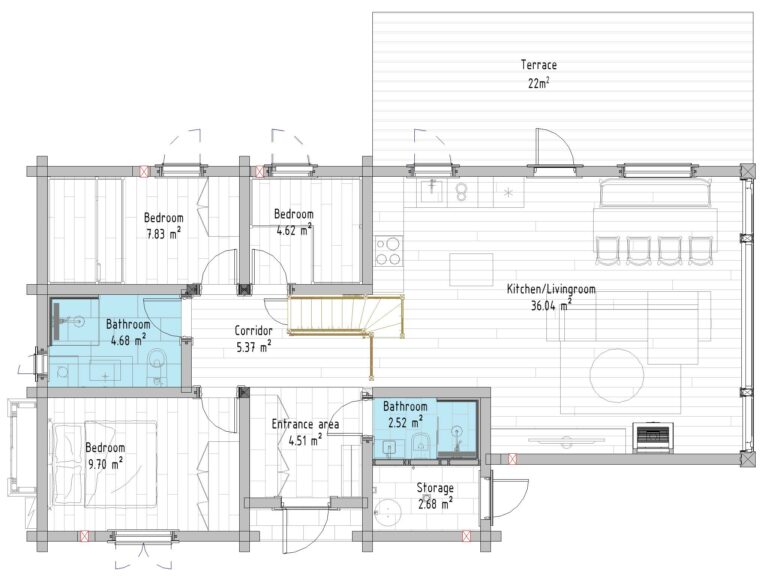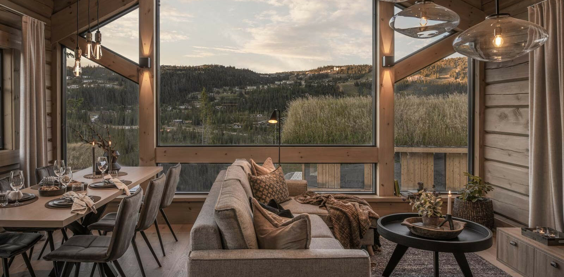
Plot
850 m²
House
81,9 m²
2
floors
8
beds
3
bedrooms
2
bathrooms
2
floors
8
beds
3
bedrooms
2
bathrooms
Outdoor facilities:
Terrace
Ski storage
Ski slopes - 50 meters
Interior facilities:
Stairs
Fireplace
Storage room
Interior design:
Lighting solutions
Décor elements
Table ware
Decorative, bedroom textile
Furniture:
Kitchen
Cabinetry
Soft furniture
Household appliances
About property
This tastefully decorated cabin, fashioned by LHM and the interior architect, offers unparalleled convenience for you as a buyer. We've spared you the complexities of cabin furnishing—handling everything from procurement and transportation to assembly and waste removal. Your journey to owning a cabin couldn't be more straightforward.
Book visiting
About house
Built with the allure of a log cabin, the intricate craftsmanship and charming details of this structure can be best appreciated during a viewing. The main floor encompasses a spacious entrance hall, three bedrooms, two bathrooms, and an open kitchen seamlessly integrated with the living area, complemented by an external storage room.
Upstairs, the attic offers an additional 24 square meters of living space, enhancing the log cabin’s allure.
Constructed on a cast plate with a laft construction, this cabin boasts a sod roof, adding to its rustic charm. With a floor area of 99 square meters, including 75 square meters of measurable BRA on the first floor and 24 square meters in the loft (not considered BRA per NS3940 due to ceiling height), this property offers a blend of comfort and elegance in an idyllic mountain setting.
AREA
SKIING
HIKING
FOOD
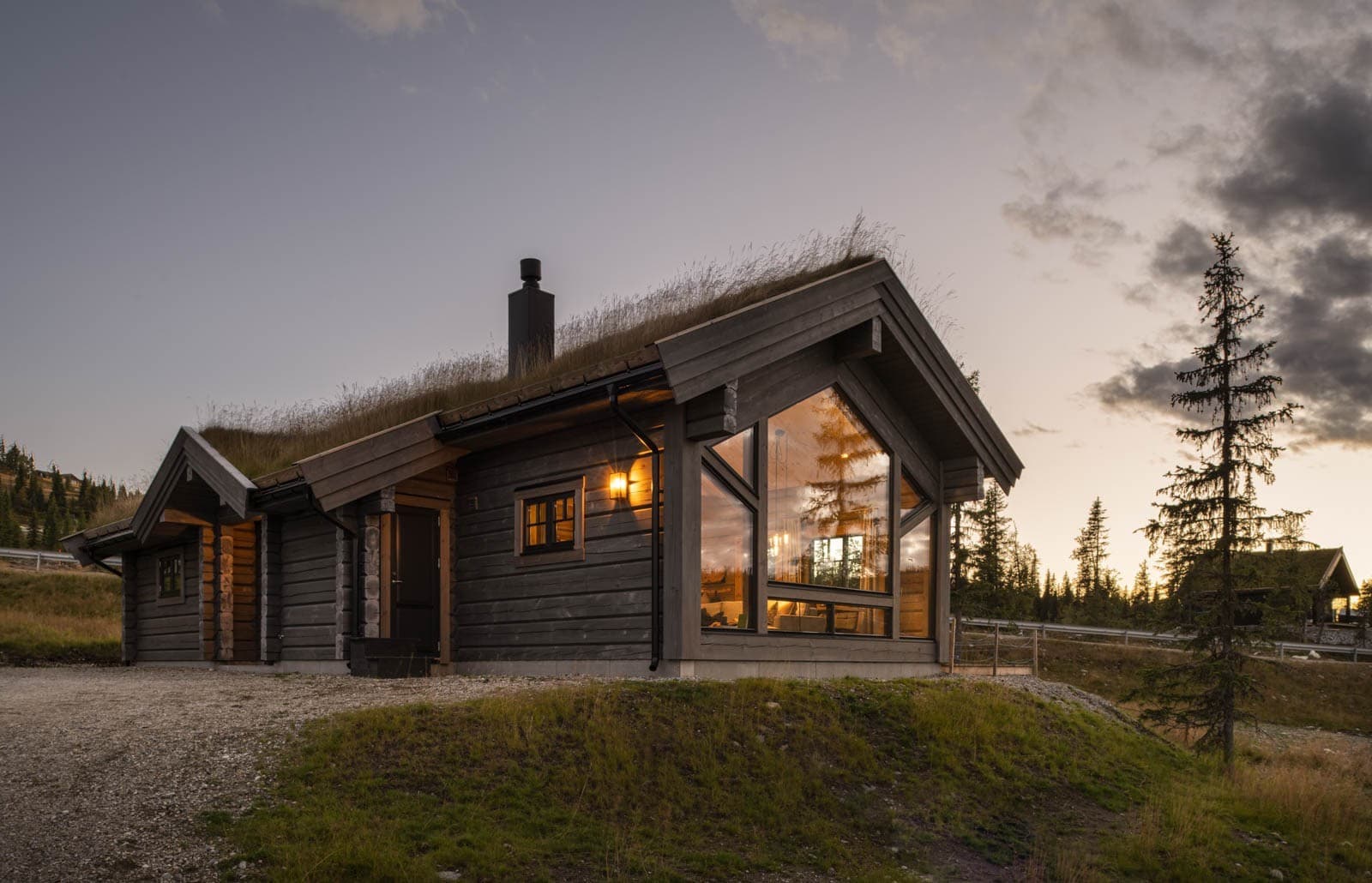
LOCATION. Conveniently positioned 45 minutes north of Lillehammer, easily accessible from the E6, and just a 4-hour drive from Oslo.
