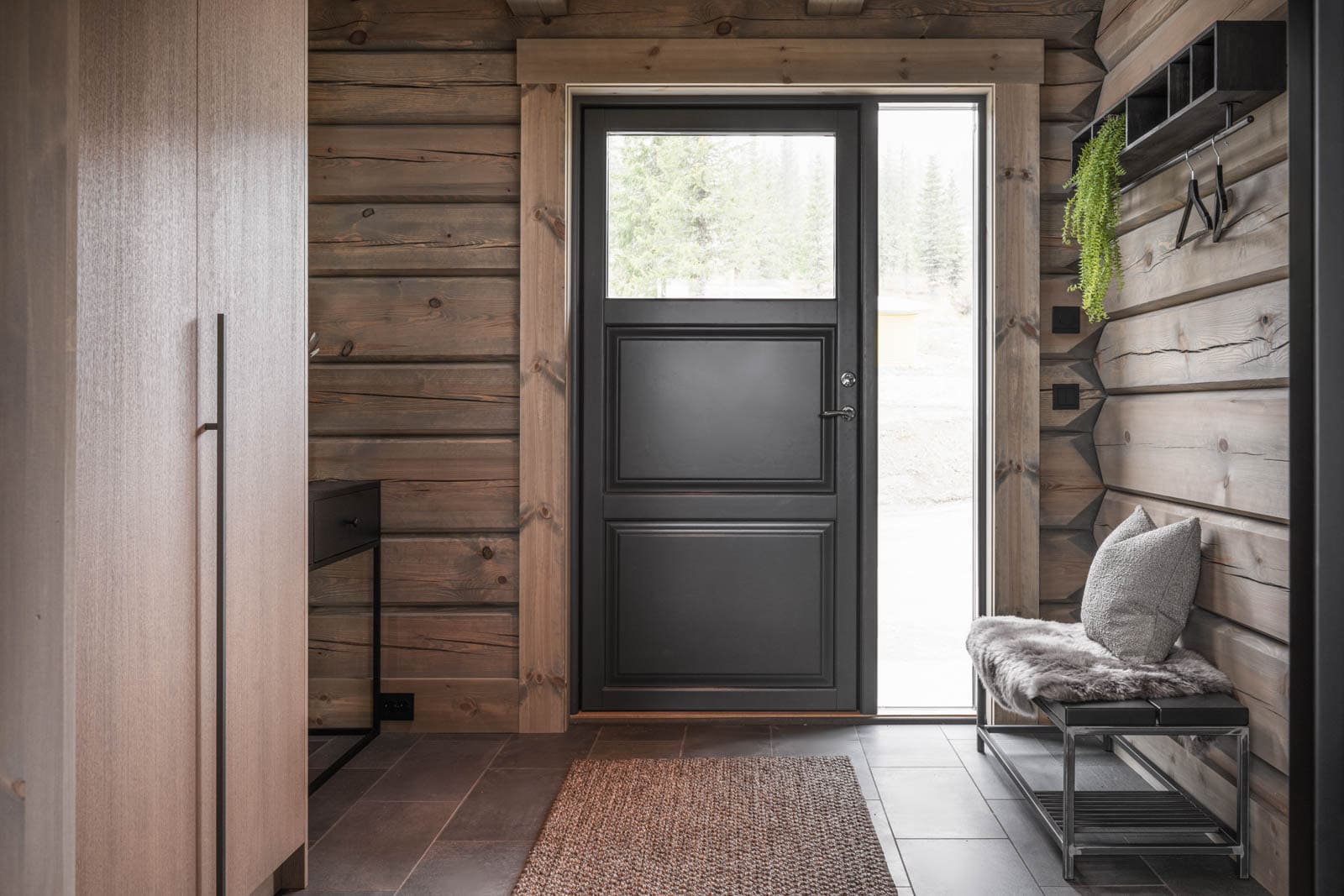Log cabin
Our log cabins have a traditional appearance, where the entire cabin is built with logs stacked horizontally and locked together at the corners (the "laft"). When constructing a log cabin, a significant part of the craftsmanship is in creating the corners. The exterior corners are called "log joints" and are an important feature of the distinctive character of log cabins.
Building the cabin, the logs are placed in two parallel walls at the same height, while the logs in the intermediate walls are positioned half a log height higher. The logs are also visible on the interior walls.
En laftehytte har som regel torv på taket for å skape tyngde og dermed presse stokkene tettere sammen. Slik sikrer man god tetthet mellom stokkene. I en laftehytte er det i hovedsak selve stokken som isolerer hytten, men det legges også ekstra isolasjon mellom stokkene. Før i tiden brukte man ofte mose til dette, men nå brukes lafteull, -vatt, eller lin for å fylle hulrommet mellom stokkene.
Log frame construction (stavlaft) is an alternative building method to traditional log construction. Lear more about log frame cabins.
Log construction (tømmerlaft) is an authentic, traditional log style, and all our cabins adhere to strict quality standards.

Not sure of which type of cabin you prefer?
Contact usand we will help you.