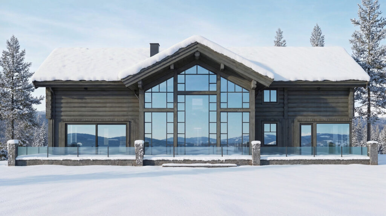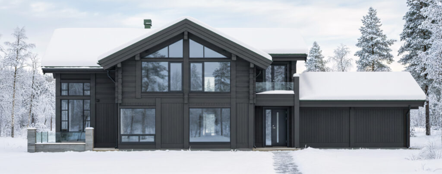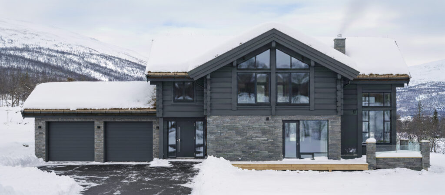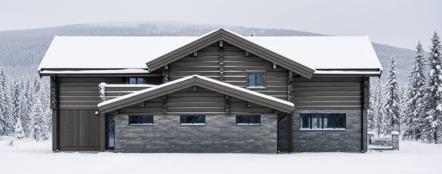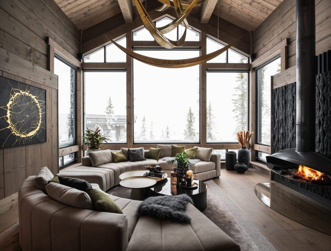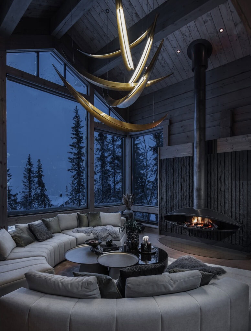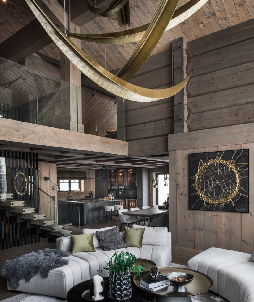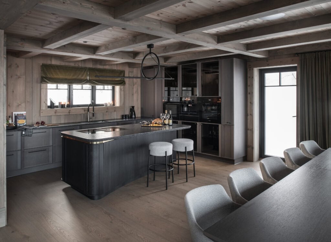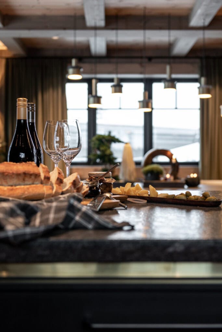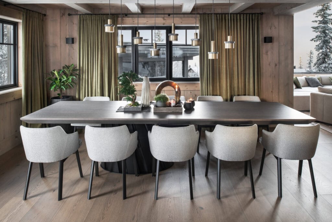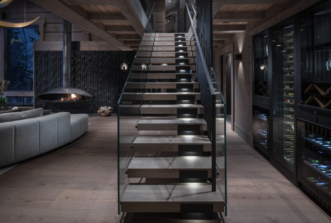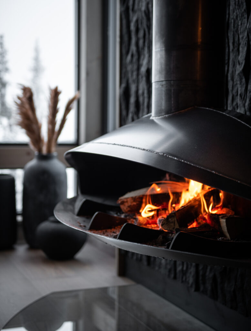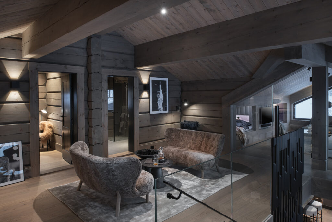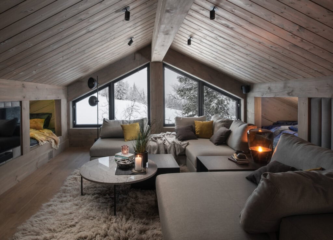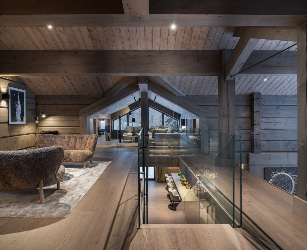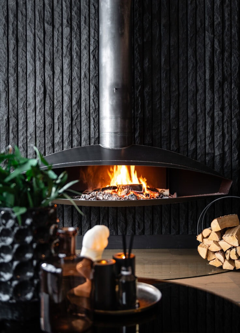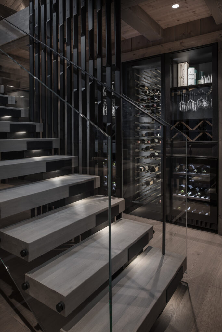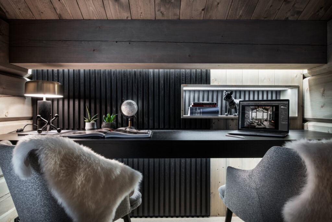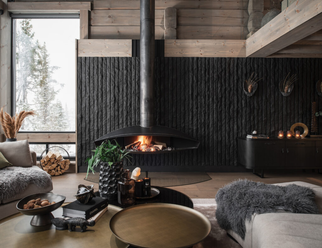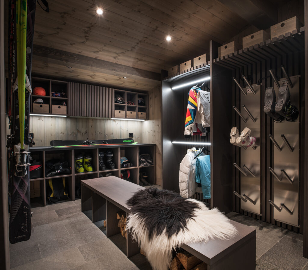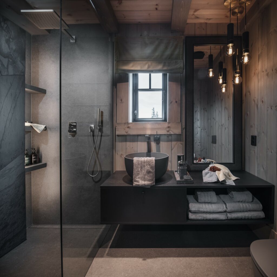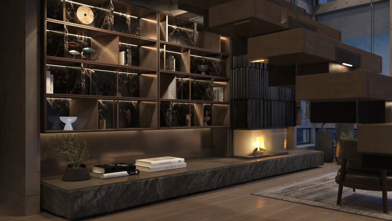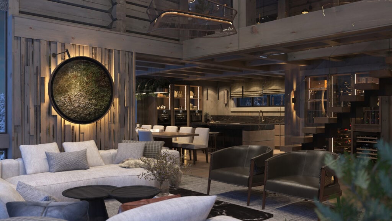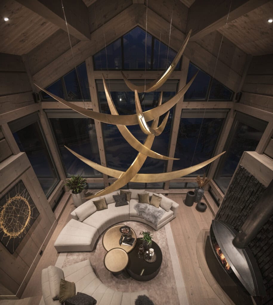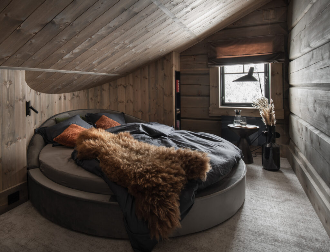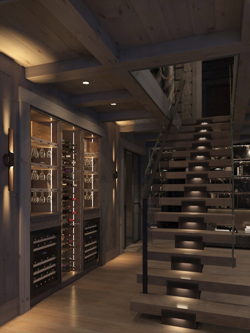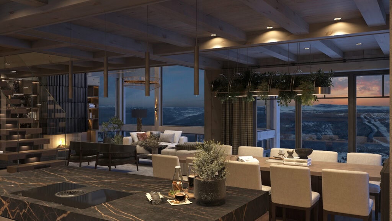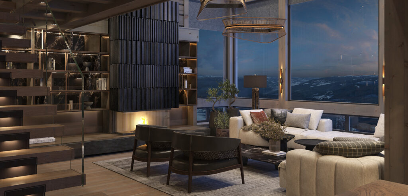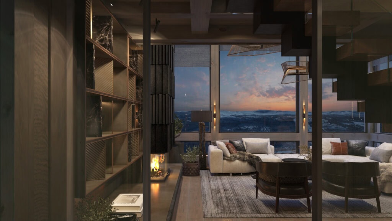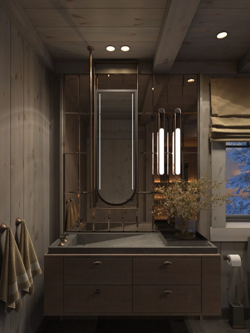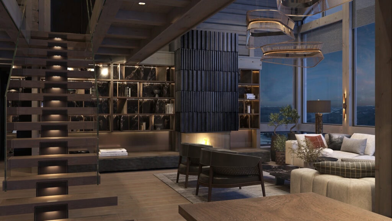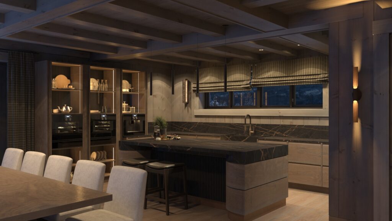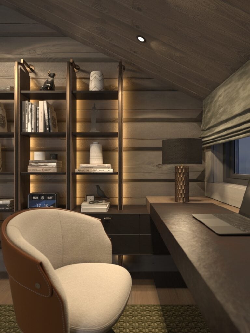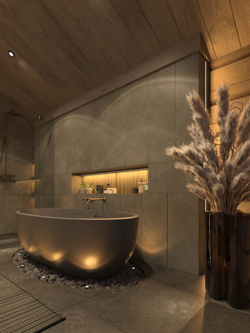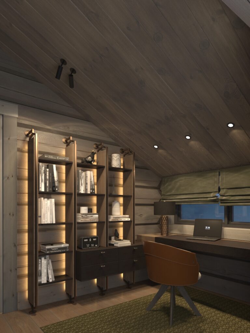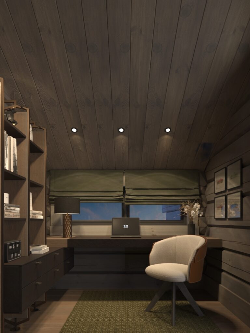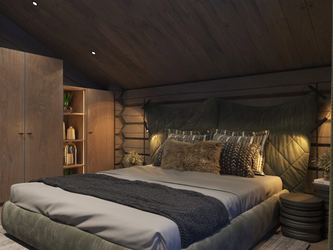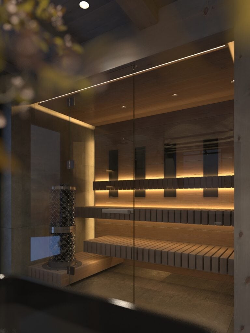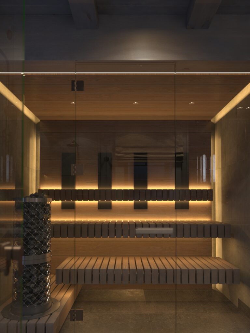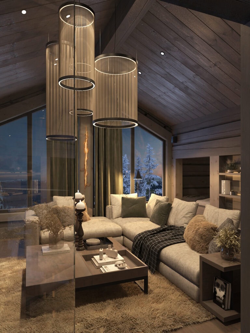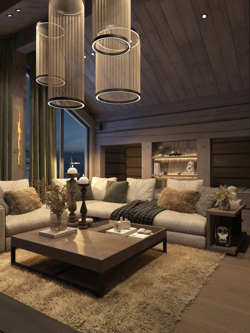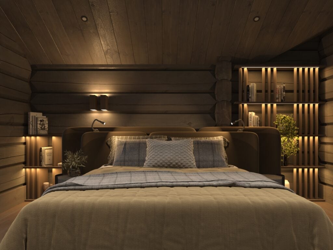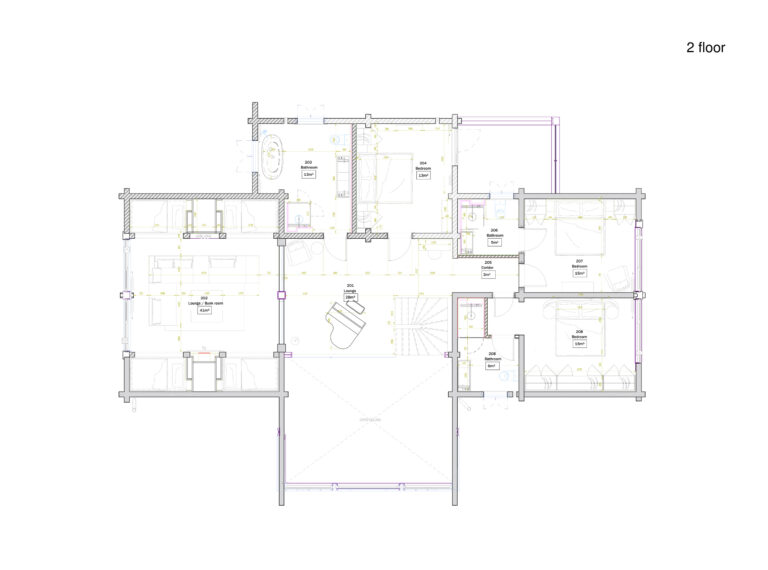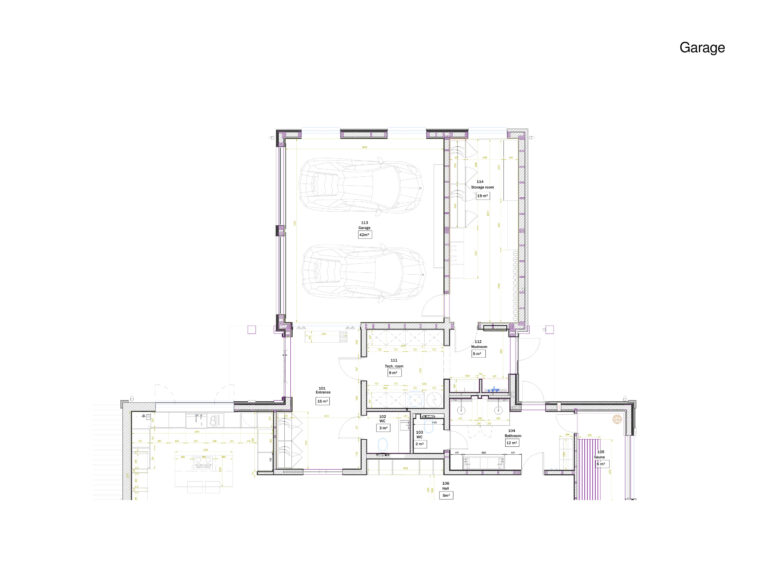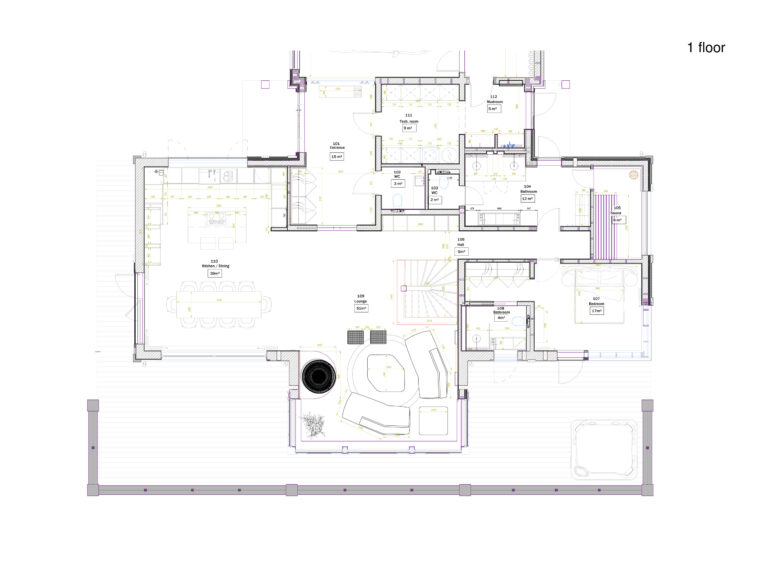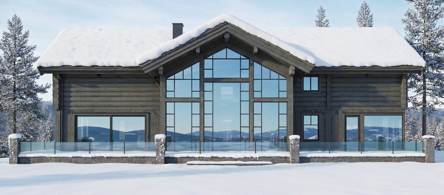
LHM Exclusive - Kvitfjell Vest residence
Kvitfjell ski resort
Bjønnlitjønnvegen 73B, 2634 Fåvang, Norway
Plot
2323 m2
House
431,28 m2
2
floors
12
beds
5
bedrooms
5+WC
bathrooms
2
floors
12
beds
5
bedrooms
5+WC
bathrooms
About property
Set in one of Kvitfjell’s most desirable high-altitude locations, this forthcoming 5-bedroom ski-in/ski-out mountain residence will combine timeless Scandinavian architecture with modern comfort and bespoke craftsmanship. Designed and developed by LHM Group, the home reflects the brand’s signature approach to mountain living — where precision engineering, natural materials, and panoramic views come together in perfect balance.
With direct ski-in/ski-out access, residents will enjoy the convenience of stepping straight onto the slopes of Kvitfjell Alpine Resort, which offers runs for all skill levels. The resort features 14 lifts and ski runs across three valley sides — from Olympic-level challenges to family-friendly trails — making it ideal for both experienced skiers and beginners alike.
This residence is now available for pre-sale, offering buyers the opportunity to secure a fully turnkey home built to LHM’s exceptional standards of quality, sustainability, and design integrity.
About the house
FLOOR PLAN
The ground floor has been thoughtfully designed as the home’s social centre.
An open-plan kitchen, dining, and living area opens directly onto a spacious terrace with a jacuzzi and panoramic mountain views. A double-height living room with fireplace and expansive glazing creates a seamless connection between indoor comfort and the surrounding alpine nature.
The kitchen features a central island, custom cabinetry, and a dining zone with a table for twelve, perfect for hosting family gatherings and entertaining guests.
This level also includes a guest suite with private bathroom and walk-in closet, a sauna with shower, and practical utility areas supporting year-round mountain living.
A dedicated mudroom with an extra shower area for ski boots, outdoor gear, and pets provides functional convenience after a day on the slopes.
A double garage, integrated ski storage, and technical room complete the layout, ensuring every detail serves both practicality and aesthetics.
The first floor is designed as a private retreat, featuring three bedrooms, a TV lounge with additional sleeping space, and a spacious bathroom with a freestanding bathtub.
Two master bedrooms include en-suite bathrooms, offering privacy and comfort, while the third bedroom opens onto a balcony with panoramic mountain views.
Each bathroom features refined natural finishes, walk-in showers, and thoughtfully positioned windows that fill the spaces with natural light.
The TV lounge provides an additional four sleeping places, making it ideal for family visits or hosting guests. Adjacent to it, a generous lounge zone offers a tranquil setting for relaxation and quiet moments. From this area, an inner glass wall opens the view down to the ground floor living room — creating a striking visual connection between both levels.
HEATING
The cabin is equipped with a comprehensive rock heating system throughout the first floor, offering consistent and energy-efficient warmth. This advanced geothermal system utilizes the earth’s natural heat, ensuring stable temperature regulation with minimal environmental impact. On the second floor, electric heating cables are installed in the bathroom, providing targeted heat for comfort and efficiency. All heating systems within the cabin are smart-controlled via an app, allowing for remote and precise temperature management throughout the property.
In the second-floor bedroom, heating is provided by a panel oven, which offers localized and controllable warmth. This combination of geothermal and electric heating systems ensures an optimal balance of comfort and energy efficiency, tailored to different areas of the cabin.
CONSTRUCTION METHOD
The cabin is constructed with a foundation wall comprised of insulated elements with reinforced concrete cores, providing both thermal efficiency and structural stability. The walls feature a Stav/laft timber construction combining vertical wooden panels with half-timbered timber, offering both aesthetic versatility and strength. Floor dividers consist of timber and steel girders, ensuring robust load-bearing capacity, while the painted wooden windows are equipped with triple-glazed glass panels and external bars for enhanced insulation and durability.
On the first floor, the half-timbered structure combined with vertical paneling allows for flexible interior design, facilitating customized room layouts. This floor achieves a modern architectural aesthetic due to the clean, vertical paneling, while the second floor retains a more traditional loft style, with horizontal log walls creating a warm, rustic ambiance. The use of standard roof trusses on the first floor allows for adaptable room division, blending contemporary style with practical design. On the second floor, the exposed timber walls and reinforced roof ridges maintain the cabin’s traditional character while ensuring structural integrity.
At the entrance, heated slate flooring ensures comfort in cold conditions, while stone cladding on visible sections of the foundation wall enhances the building’s natural, timeless appeal.
The roof is designed with a saltbox configuration, utilizing glulam beams for superior strength and stability. The insulated board roof construction is topped with turf, supported by a welded membrane, delivering exceptional insulation and weatherproofing. Copper fittings and drains further enhance the roof’s durability and aesthetic appeal.
The garage is equipped with an electric door opener and a side access door, providing practical functionality. The terraces are constructed with pressure-treated wooden floorboards, ensuring longevity and resistance to the elements.
OUTDOOR FACILITIES
Terrace (88 m2) with stone & glass fence
Balcony
Garage 2 cars (42 m2)
Facade with natural stone decor
Car charger
Outdoor jakuzzi
Ground-source heating
INTERIOR FACILITIES
5 bathrooms, one with bath tube
Living room (51 m2)
Kitchen + dinning zone (39 m2)
TV room + 4 beds
Lounge room
Ski storage room
Tech room, mood room
INTERIOR DESIGN
Oak flooring
Bespoke oak stairs
Fireplace in main living room
Exclusive styling & décor elements
Decorative, bedroom textile
Luxurious table ware
FURNITURE
Bespoke bathroom furniture
Custom made bedroom furniture
Soft furniture
Household appliances Gaggenau
AREA
SKIING
SUMMER ACTIVITIES
FOOD

Location. 4 hours drive from Oslo airport, conveniently positioned 45 minutes north of Lillehammer, easily accessible from the E6. From the E6 highway, take the exit at Fåvang and follow the directional signage guiding you towards Kvitfjell. Proceed towards Kvitfjell West. Once past the ski resort, follow Svinslåvegen for approximately 1 kilometer before turning right onto Svartskardvegen. Ascend this road toward the summit, passing under two ski bridges, and continue through a tunnel/culvert. The project is situated at the final turn just before the road concludes.
